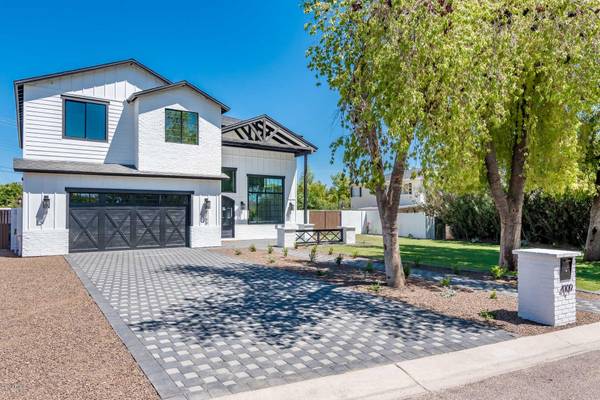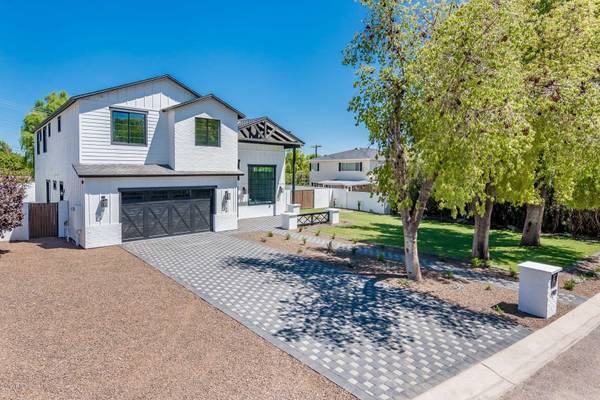For more information regarding the value of a property, please contact us for a free consultation.
4109 N 57TH Street Phoenix, AZ 85018
Want to know what your home might be worth? Contact us for a FREE valuation!

Our team is ready to help you sell your home for the highest possible price ASAP
Key Details
Sold Price $1,900,000
Property Type Single Family Home
Sub Type Single Family - Detached
Listing Status Sold
Purchase Type For Sale
Square Footage 5,060 sqft
Price per Sqft $375
Subdivision Argyle Circle
MLS Listing ID 5965049
Sold Date 08/14/20
Bedrooms 6
HOA Y/N No
Originating Board Arizona Regional Multiple Listing Service (ARMLS)
Year Built 2019
Annual Tax Amount $4,575
Tax Year 2018
Lot Size 10,481 Sqft
Acres 0.24
Property Description
Huge $100,000 price drop! One of a kind New Construction 2 Story with Basement (super man cave!) home located in the heart of Arcadia Proper! From the second you walk in you will notice the attention to detail and high-quality construction in every aspect of the home. This house truly has it all!! Souring 22 ft ceilings in entry, family and dining room! Stunning rounded staircase with dark hard wood floors and custom rod iron spindles. Beautiful Chef's Kitchen featuring Wolf Range, Sub Zero Refrigerator, Drawer Micro, stunning Dolomite counter tops overlooking family room and TV. Huge accordion doors off kitchen make your living room and patio into one. Amazing for entertaining guests! The master suite features spa like bathroom including jetted tub with Chandelier, huge shower with every possible fixture, gorgeous marble countertops and floors. Huge fully built out custom master closet with make up vanity! Balcony off master with unparalleled views of Camelback Mountain. Now comes the real showstopper! A basement that has everything! Huge game room with full wet bar, 3 flat screen TV's, gorgeous temp controlled custom wine room and the nicest movie theatre you've ever seen! Did I mention there is an additional bed and bath down there too! Out front you'll find large covered patio overlooking fully landscaped yard including 3 gorgeous old growth trees providing beauty and privacy. In the back yard you'd find huge firepit with seating area, fully landscaped yard, tons of real grass and room for a pool if you want one! Call your agent today to schedule your private tour. A home like this won't last long!!
Location
State AZ
County Maricopa
Community Argyle Circle
Direction From Indian School Rd go North on 56th St, East on Layfayette Blvd, North on 57th St; second house located on East side of street.
Rooms
Other Rooms Great Room, Media Room, Family Room, BonusGame Room
Basement Finished, Full
Master Bedroom Upstairs
Den/Bedroom Plus 7
Separate Den/Office N
Interior
Interior Features Upstairs, Breakfast Bar, 9+ Flat Ceilings, Fire Sprinklers, Vaulted Ceiling(s), Wet Bar, Double Vanity, Full Bth Master Bdrm, Separate Shwr & Tub, Tub with Jets, High Speed Internet, Smart Home, Granite Counters
Heating Natural Gas
Cooling Refrigeration, Programmable Thmstat, Ceiling Fan(s)
Flooring Carpet, Stone, Tile, Wood
Fireplaces Type 1 Fireplace, Fire Pit
Fireplace Yes
Window Features Double Pane Windows
SPA None
Laundry Other, See Remarks
Exterior
Exterior Feature Balcony, Covered Patio(s), Patio
Parking Features Dir Entry frm Garage, Electric Door Opener
Garage Spaces 2.0
Garage Description 2.0
Fence Block
Pool None
Utilities Available SRP, SW Gas
Amenities Available None
View Mountain(s)
Roof Type Composition
Private Pool Yes
Building
Lot Description Sprinklers In Rear, Sprinklers In Front, Alley, Desert Back, Desert Front, Gravel/Stone Front, Gravel/Stone Back, Grass Front, Grass Back, Auto Timer H2O Front
Story 2
Builder Name Yonker Construction
Sewer Public Sewer
Water City Water
Structure Type Balcony,Covered Patio(s),Patio
New Construction No
Schools
Elementary Schools Hopi Elementary School
Middle Schools Ingleside Middle School
High Schools Arcadia High School
School District Scottsdale Unified District
Others
HOA Fee Include No Fees
Senior Community No
Tax ID 172-42-011
Ownership Fee Simple
Acceptable Financing Cash, Conventional, VA Loan
Horse Property N
Listing Terms Cash, Conventional, VA Loan
Financing Conventional
Special Listing Condition Owner/Agent
Read Less

Copyright 2024 Arizona Regional Multiple Listing Service, Inc. All rights reserved.
Bought with My Home Group Real Estate
GET MORE INFORMATION




