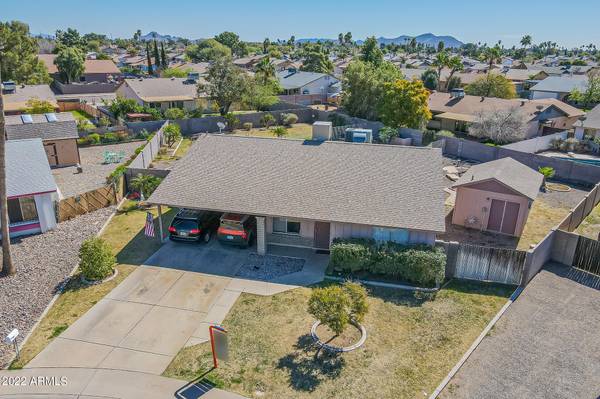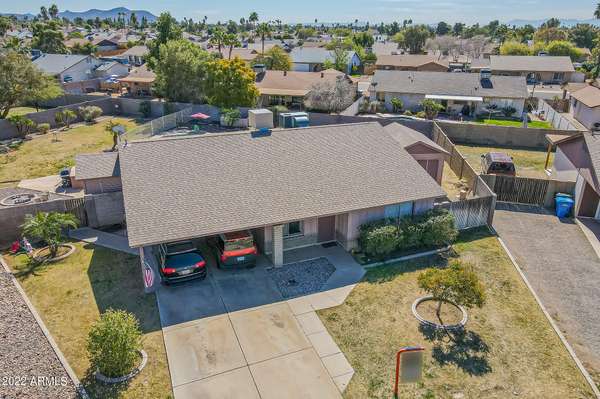For more information regarding the value of a property, please contact us for a free consultation.
3715 W MICHELLE Drive Glendale, AZ 85308
Want to know what your home might be worth? Contact us for a FREE valuation!

Our team is ready to help you sell your home for the highest possible price ASAP
Key Details
Sold Price $450,000
Property Type Single Family Home
Sub Type Single Family - Detached
Listing Status Sold
Purchase Type For Sale
Square Footage 1,670 sqft
Price per Sqft $269
Subdivision Knoell North Unit 10
MLS Listing ID 6364225
Sold Date 05/05/22
Bedrooms 4
HOA Y/N No
Originating Board Arizona Regional Multiple Listing Service (ARMLS)
Year Built 1979
Annual Tax Amount $1,236
Tax Year 2021
Lot Size 0.332 Acres
Acres 0.33
Property Description
Psst... I have a desert gem to tell you about. ;) Her name Michelle Dr. She is a single story home, where there is NO HOA, or two stories in sight! She rests on a 14,500sf corner lot! CHECK! Michelle Dr also has a gated, 640sf diving pool w/outdoor BBQ and built-in storage! CHECK, CHECK! along with 4 bedrooms, 3 FULL baths, 2 living spaces, a spacious kitchen and a large pantry/laundry room! Sign me up! She also features an oversized covered patio adjacent to an enclosed spa/Arizona room w/a private entry into the master bedroom! CHECK, CHECK, CHECK! Please stop! there can't be more! Wrap that whole package up with a 150sf detached casita/guest house, or potential work shop, backed up to a 10' RV gate! WOW! CHECK, MATE! Michelle Dr patiently waits for you to call her home... mic drop! :)
Location
State AZ
County Maricopa
Community Knoell North Unit 10
Direction At Grovers Ave & 39h Ave, head North on 39th Ave. Right on Michelle Dr, home on right hand side in the corner bend, orange sign post :)
Rooms
Other Rooms Guest Qtrs-Sep Entrn, ExerciseSauna Room, Separate Workshop
Guest Accommodations 150.0
Den/Bedroom Plus 4
Separate Den/Office N
Interior
Interior Features Eat-in Kitchen, 3/4 Bath Master Bdrm, Laminate Counters
Heating Electric
Cooling Both Refrig & Evap, Ceiling Fan(s)
Flooring Carpet, Tile
Fireplaces Number No Fireplace
Fireplaces Type None
Fireplace No
SPA Heated,Private
Laundry Wshr/Dry HookUp Only
Exterior
Exterior Feature Covered Patio(s), Storage, Built-in Barbecue, Separate Guest House
Parking Features RV Gate
Carport Spaces 2
Fence Block
Pool Diving Pool, Fenced, Private
Utilities Available APS
Amenities Available None
Roof Type Composition
Private Pool Yes
Building
Lot Description Corner Lot, Gravel/Stone Back, Grass Front, Grass Back, Auto Timer H2O Front, Auto Timer H2O Back
Story 1
Builder Name Unknown
Sewer Public Sewer
Water City Water
Structure Type Covered Patio(s),Storage,Built-in Barbecue, Separate Guest House
New Construction No
Schools
Elementary Schools Mirage Elementary School
Middle Schools Deer Valley Middle School
High Schools Deer Valley High School
School District Deer Valley Unified District
Others
HOA Fee Include No Fees
Senior Community No
Tax ID 207-20-338
Ownership Fee Simple
Acceptable Financing Cash, Conventional, FHA, VA Loan
Horse Property N
Listing Terms Cash, Conventional, FHA, VA Loan
Financing Conventional
Read Less

Copyright 2025 Arizona Regional Multiple Listing Service, Inc. All rights reserved.
Bought with Mojica & Associates Real Estate



