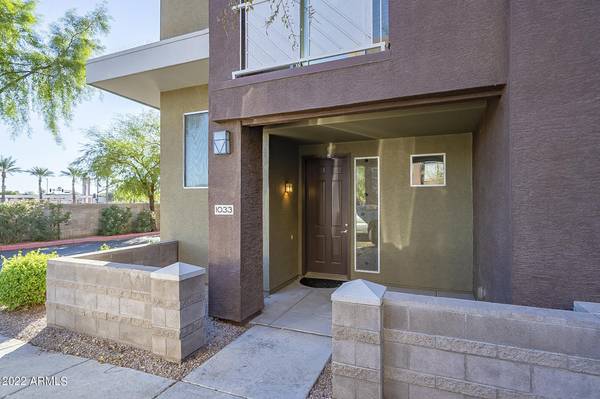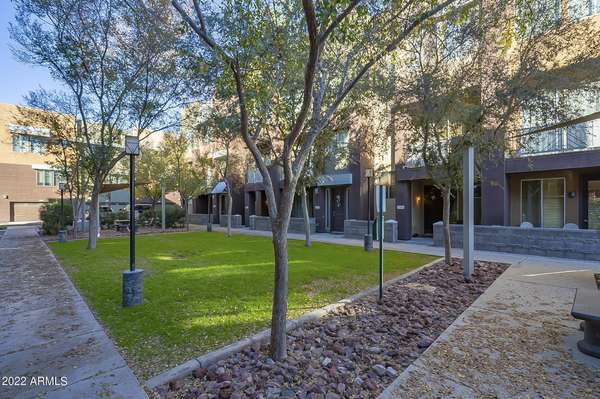For more information regarding the value of a property, please contact us for a free consultation.
6605 N 93RD Avenue #1033 Glendale, AZ 85305
Want to know what your home might be worth? Contact us for a FREE valuation!

Our team is ready to help you sell your home for the highest possible price ASAP
Key Details
Sold Price $380,000
Property Type Townhouse
Sub Type Townhouse
Listing Status Sold
Purchase Type For Sale
Square Footage 1,439 sqft
Price per Sqft $264
Subdivision Quarter Condominium
MLS Listing ID 6363554
Sold Date 06/01/22
Style Contemporary
Bedrooms 2
HOA Fees $326/mo
HOA Y/N Yes
Originating Board Arizona Regional Multiple Listing Service (ARMLS)
Year Built 2007
Annual Tax Amount $2,306
Tax Year 2021
Lot Size 823 Sqft
Acres 0.02
Property Description
Have it all in your private urban utopia! Live in the heart of all the action while lavishing the serene lifestyle in this premier gated community just paces from Cardinal Stadium, Coyote's arena and all the shopping, dining, and nightlife the Westgate Entertainment district has to offer. This chic, modern on-trend designer tri-level town-home was just recently remodeled with brand new easy to maintain solid flooring throughout for carefree, sanitized living. This rare to find end unit is the best in the complex that features a two-car garage, a large entryway, an abundance of storage, soaring 10-foot ceilings and plenty of natural light. Entertain friends & family in this open concept lofty condo with large gourmet kitchen complete with a brand new professional stainless-steel gas stove with convection oven, brand new stainless-steel matching microwave oven, granite countertops and an oversized island. The adjoining living/dining area features a gas fireplace and generous balcony overlooking the courtyard. The top level is complete with inside laundry equipped with washer and dryer between the two master suites. One master suite contains a separate shower and garden tub with a large walk-in closet. Enjoy all the resort style amenities the Quarter has to offer including a large, heated pool, spa, fitness center, and barbecue grills. Socialize and gather with your newfound friends and neighbors in the contemporary clubhouse that features fireplaces, flat screen TV's, professional kitchen, indoor/outdoor entertaining areas, and upscale furnishings.
Location
State AZ
County Maricopa
Community Quarter Condominium
Direction South onto 91st Ave, turn Right onto The Quarter Condominiums Community Turn right once through the gate, Turn left at end of road unit is at the end #1033
Rooms
Master Bedroom Split
Den/Bedroom Plus 2
Separate Den/Office N
Interior
Interior Features Other, Upstairs, Eat-in Kitchen, Breakfast Bar, 9+ Flat Ceilings, Fire Sprinklers, Kitchen Island, Double Vanity, Full Bth Master Bdrm, Separate Shwr & Tub, High Speed Internet, Granite Counters
Heating Natural Gas
Cooling Refrigeration, Programmable Thmstat, Ceiling Fan(s)
Flooring Laminate
Fireplaces Type 1 Fireplace, Gas
Fireplace Yes
Window Features Double Pane Windows
SPA Heated
Exterior
Exterior Feature Balcony, Covered Patio(s)
Parking Features Electric Door Opener, Common
Garage Spaces 2.0
Garage Description 2.0
Fence Block
Pool Fenced, Heated, Private
Community Features Gated Community, Community Spa Htd, Community Pool Htd, Near Bus Stop, Playground, Biking/Walking Path, Clubhouse, Fitness Center
Utilities Available SRP, SW Gas
Amenities Available Rental OK (See Rmks)
Roof Type Tile
Private Pool Yes
Building
Lot Description Sprinklers In Front, Grass Front
Story 3
Builder Name UNK
Sewer Public Sewer
Water City Water
Architectural Style Contemporary
Structure Type Balcony,Covered Patio(s)
New Construction No
Schools
Elementary Schools Desert Mirage Elementary School
Middle Schools Desert Mirage Elementary School
High Schools Copper Canyon High School
School District Tolleson Union High School District
Others
HOA Name Golden Valley Prop
HOA Fee Include Maintenance Grounds,Street Maint,Front Yard Maint,Trash,Water,Maintenance Exterior
Senior Community No
Tax ID 102-01-080
Ownership Fee Simple
Acceptable Financing Conventional
Horse Property N
Listing Terms Conventional
Financing Cash
Read Less

Copyright 2024 Arizona Regional Multiple Listing Service, Inc. All rights reserved.
Bought with Weichert, Realtors - Courtney Valleywide
GET MORE INFORMATION




