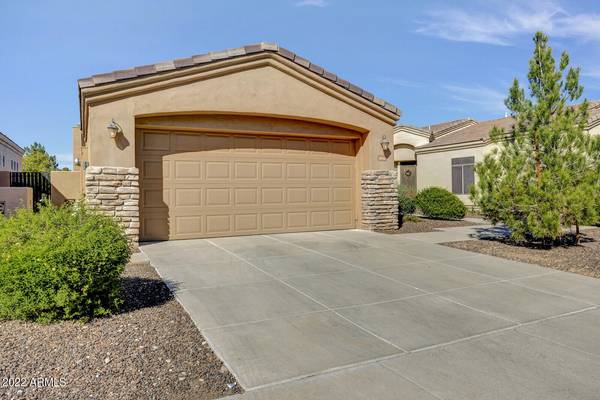For more information regarding the value of a property, please contact us for a free consultation.
3832 E CARSON Road Phoenix, AZ 85042
Want to know what your home might be worth? Contact us for a FREE valuation!

Our team is ready to help you sell your home for the highest possible price ASAP
Key Details
Sold Price $575,000
Property Type Single Family Home
Sub Type Single Family - Detached
Listing Status Sold
Purchase Type For Sale
Square Footage 2,270 sqft
Price per Sqft $253
Subdivision Pines At The Raven
MLS Listing ID 6363285
Sold Date 04/28/22
Style Territorial/Santa Fe
Bedrooms 3
HOA Fees $170/mo
HOA Y/N Yes
Originating Board Arizona Regional Multiple Listing Service (ARMLS)
Year Built 2001
Annual Tax Amount $3,972
Tax Year 2021
Lot Size 6,530 Sqft
Acres 0.15
Property Description
The beautiful home is located on hole 4 of The Raven Golf Course in the quiet, gated community of Pines at the Raven. Clean and crisp with lots of natural light, this 3 bedroom, 2 bathroom home feels like living at a golf resort vacation every single day! Gaze onto the Green from the picture windows or unwind form the day in the shady, low maintenance backyard. The family room fireplace is a welcoming setting that opens to a spacious kitchen with sliding doors leading to a luxurious covered patio. This ideal location is situated near South Mountain just minutes away from many of Phoenix's most popular attractions, conveniences and fine dining such as the airport, ASU, endless trail heads, Tempe Diablo Stadium, Spring Training, The Farm, Rustle Roost, Ikea, Legoland & award-winning golf
Location
State AZ
County Maricopa
Community Pines At The Raven
Direction Go north of Baseline Rd on S 40th St to E Carson Rd, turn right on E Carson Rd and the home is on the right.
Rooms
Other Rooms Great Room
Master Bedroom Split
Den/Bedroom Plus 4
Separate Den/Office Y
Interior
Interior Features 9+ Flat Ceilings, No Interior Steps, Soft Water Loop, Double Vanity, Full Bth Master Bdrm, Separate Shwr & Tub, Granite Counters
Heating Natural Gas
Cooling Refrigeration
Flooring Carpet, Tile
Fireplaces Type 1 Fireplace, Gas
Fireplace Yes
Window Features Double Pane Windows
SPA None,Heated
Laundry Wshr/Dry HookUp Only
Exterior
Exterior Feature Covered Patio(s), Playground, Patio
Parking Features Attch'd Gar Cabinets, Dir Entry frm Garage
Garage Spaces 2.0
Garage Description 2.0
Fence Wrought Iron
Pool Heated
Community Features Gated Community, Community Spa Htd, Community Pool, Near Bus Stop, Golf
Utilities Available SRP, SW Gas
Amenities Available Management, Rental OK (See Rmks)
Roof Type Concrete
Private Pool Yes
Building
Lot Description Desert Back, Desert Front, On Golf Course, Synthetic Grass Back, Auto Timer H2O Front, Auto Timer H2O Back
Story 1
Builder Name Pines Development
Sewer Public Sewer
Water City Water
Architectural Style Territorial/Santa Fe
Structure Type Covered Patio(s),Playground,Patio
New Construction No
Schools
Elementary Schools Roosevelt Elementary School
Middle Schools Cloves C Campbell Sr Elementary School
High Schools South Mountain High School
School District Tempe Union High School District
Others
HOA Name Pines at the Raven
HOA Fee Include Insurance,Maintenance Grounds,Street Maint,Front Yard Maint
Senior Community No
Tax ID 122-97-067
Ownership Fee Simple
Acceptable Financing Cash, Conventional, FHA, VA Loan
Horse Property N
Listing Terms Cash, Conventional, FHA, VA Loan
Financing Conventional
Read Less

Copyright 2024 Arizona Regional Multiple Listing Service, Inc. All rights reserved.
Bought with Coldwell Banker Realty
GET MORE INFORMATION




