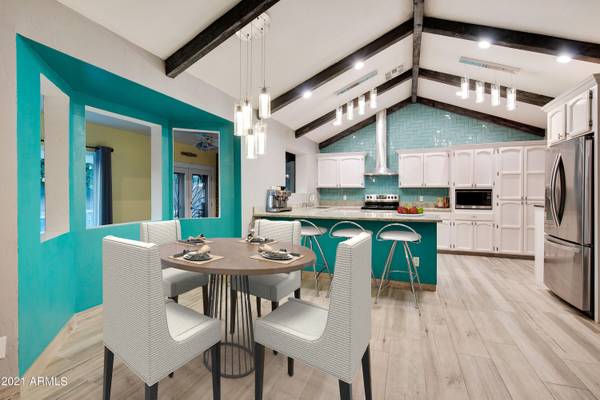For more information regarding the value of a property, please contact us for a free consultation.
1644 N 24TH Street Mesa, AZ 85213
Want to know what your home might be worth? Contact us for a FREE valuation!

Our team is ready to help you sell your home for the highest possible price ASAP
Key Details
Sold Price $649,900
Property Type Single Family Home
Sub Type Single Family - Detached
Listing Status Sold
Purchase Type For Sale
Square Footage 2,631 sqft
Price per Sqft $247
Subdivision Hy-Den Place 6
MLS Listing ID 6334257
Sold Date 02/25/22
Style Ranch
Bedrooms 4
HOA Y/N No
Originating Board Arizona Regional Multiple Listing Service (ARMLS)
Year Built 1983
Annual Tax Amount $2,493
Tax Year 2021
Lot Size 10,836 Sqft
Acres 0.25
Property Description
Gorgeous updated single level home in Mesa w NO HOA is ready for its next loving owner! New 2021 updates include: A/C unit, duct work throughout, ceiling fans, interior flooring, cool decking on back patio, epoxy flooring in garage, kitchen & bathrooms updated, smart switches installed; and new doors & windows installed in 2020. Front has great curb appeal w brick face veneer & immaculately maintained grass yard w desert foliage & palms. Inside is open & spacious, w vaulted ceilings & skylights allowing natural light to flow throughout. Kitchen features pendant lighting, oversized peninsula w granite counter tops & breakfast bar seating, soft close drawers, white cabinets w crown molding, tile backsplash to ceiling, & stainless steel appliances including new fridge, stove, & microwave..... Family/great room has a rustic yet classy feel w stone face fireplace & wood ceiling beams. Bathrooms updated in 2021 w granite dual sink vanities, & master bath has walk-in shower w tile surround & walk-in closet. Spacious master bedroom has new blinds & features separate exit to Arizona room through French doors. Backyard is a great place to unwind beneath covered patio w extension for ample shade, & brand new pool decking surrounding custom pebbletec pool w water feature & slide, sport court, built-in BBQ grilling area, & pristinely kept desert foliage & citrus trees for extra shade & a calming ambiance. Other features include: storage shed w built-in shelves, RV gate/parking, extended garage w built-in cabinets, & new water softener is owned. Located near several parks & shopping plazas, you'll have access to all the shopping, dining, & amenities you could ask for. Schedule your viewing now!
Location
State AZ
County Maricopa
Community Hy-Den Place 6
Direction S on Gilbert Rd * E (left) on Jensen St * S (right) on 24th St to property.
Rooms
Other Rooms Family Room, Arizona RoomLanai
Den/Bedroom Plus 5
Separate Den/Office Y
Interior
Interior Features Eat-in Kitchen, Breakfast Bar, No Interior Steps, Soft Water Loop, Vaulted Ceiling(s), Pantry, Double Vanity, Full Bth Master Bdrm, High Speed Internet, Granite Counters
Heating Electric, ENERGY STAR Qualified Equipment
Cooling Refrigeration, Ceiling Fan(s), ENERGY STAR Qualified Equipment
Flooring Tile
Fireplaces Type 1 Fireplace, Family Room
Fireplace Yes
Window Features Vinyl Frame,Skylight(s),ENERGY STAR Qualified Windows,Double Pane Windows,Low Emissivity Windows,Tinted Windows
SPA None
Laundry Wshr/Dry HookUp Only
Exterior
Exterior Feature Covered Patio(s), Patio, Sport Court(s), Storage, Built-in Barbecue
Parking Features Attch'd Gar Cabinets, Dir Entry frm Garage, Electric Door Opener, Extnded Lngth Garage, RV Gate, RV Access/Parking
Garage Spaces 2.0
Garage Description 2.0
Fence Block
Pool Play Pool, Private
Utilities Available SRP
Amenities Available None
Roof Type Composition
Private Pool Yes
Building
Lot Description Sprinklers In Rear, Sprinklers In Front, Desert Back, Desert Front, Gravel/Stone Back, Grass Front, Grass Back, Auto Timer H2O Front, Auto Timer H2O Back
Story 1
Builder Name Custom
Sewer Public Sewer
Water City Water
Architectural Style Ranch
Structure Type Covered Patio(s),Patio,Sport Court(s),Storage,Built-in Barbecue
New Construction No
Schools
Elementary Schools Hale Elementary School
Middle Schools Poston Junior High School
High Schools Mountain View - Waddell
School District Mesa Unified District
Others
HOA Fee Include No Fees
Senior Community No
Tax ID 141-10-329-A
Ownership Fee Simple
Acceptable Financing Cash, Conventional, VA Loan
Horse Property N
Listing Terms Cash, Conventional, VA Loan
Financing Conventional
Read Less

Copyright 2024 Arizona Regional Multiple Listing Service, Inc. All rights reserved.
Bought with Rosenbaum Realty Group
GET MORE INFORMATION




