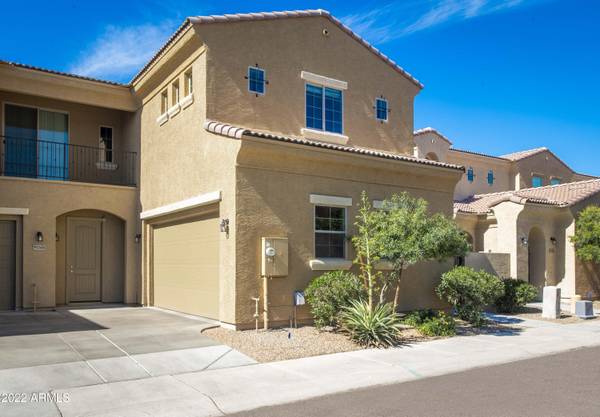For more information regarding the value of a property, please contact us for a free consultation.
1367 S COUNTRY CLUB Drive #1367 Mesa, AZ 85210
Want to know what your home might be worth? Contact us for a FREE valuation!

Our team is ready to help you sell your home for the highest possible price ASAP
Key Details
Sold Price $455,000
Property Type Townhouse
Sub Type Townhouse
Listing Status Sold
Purchase Type For Sale
Square Footage 1,902 sqft
Price per Sqft $239
Subdivision Villages At Country Club Phase 2
MLS Listing ID 6360857
Sold Date 04/12/22
Bedrooms 4
HOA Fees $170/mo
HOA Y/N Yes
Originating Board Arizona Regional Multiple Listing Service (ARMLS)
Year Built 2018
Annual Tax Amount $1,649
Tax Year 2021
Lot Size 1,705 Sqft
Acres 0.04
Property Description
BEAUTIFUL 4 Bedroom / 3.5 Bathroom Townhome at South Country Club Drive and West Southern Ave in Mesa, AZ! The home features a gorgeous kitchen with stainless steel appliances (built-in microwave, refrigerator, stove, and dishwasher) and includes plenty of cabinet space. The home's four spacious bedrooms include TWO Owner suites - one upstairs and one downstairs. The community - The Palms by D.R. Horton - offers a large, heated pool, a fitness center, and a clubhouse. The property is conveniently located near Trader Joe's, Target, Walmart Supercenter, Dobson Ranch Golf Course, Mesa Community College, and a plethora of food/shopping/entertainment options!
Location
State AZ
County Maricopa
Community Villages At Country Club Phase 2
Direction US60 & Country Club, N on Country Club, go just North of light at Hampton, turn in front of bright yellow windshield shop to enter the Palms Entrance.
Rooms
Master Bedroom Upstairs
Den/Bedroom Plus 4
Separate Den/Office N
Interior
Interior Features Master Downstairs, Upstairs, 9+ Flat Ceilings, Pantry, Double Vanity, Full Bth Master Bdrm, Granite Counters
Heating Electric
Cooling Refrigeration
Flooring Carpet, Tile
Fireplaces Number No Fireplace
Fireplaces Type None
Fireplace No
Window Features Vinyl Frame,Double Pane Windows,Low Emissivity Windows
SPA None
Exterior
Exterior Feature Covered Patio(s)
Parking Features Electric Door Opener
Garage Spaces 2.0
Garage Description 2.0
Fence Block
Pool None
Community Features Gated Community, Community Spa Htd, Community Pool Htd, Near Light Rail Stop, Near Bus Stop, Playground, Biking/Walking Path, Clubhouse, Fitness Center
Utilities Available SRP
Amenities Available Management, Rental OK (See Rmks)
Roof Type Tile
Private Pool No
Building
Lot Description Desert Front, Gravel/Stone Back
Story 2
Builder Name DR Horton
Sewer Public Sewer
Water City Water
Structure Type Covered Patio(s)
New Construction No
Schools
Elementary Schools Lincoln Elementary School
Middle Schools Rhodes Junior High School
High Schools Dobson High School
School District Mesa Unified District
Others
HOA Name The Palms
HOA Fee Include Roof Repair,Street Maint,Front Yard Maint,Roof Replacement,Maintenance Exterior
Senior Community No
Tax ID 139-46-857
Ownership Fee Simple
Acceptable Financing Cash, Conventional, FHA, VA Loan
Horse Property N
Listing Terms Cash, Conventional, FHA, VA Loan
Financing Conventional
Read Less

Copyright 2025 Arizona Regional Multiple Listing Service, Inc. All rights reserved.
Bought with eXp Realty



