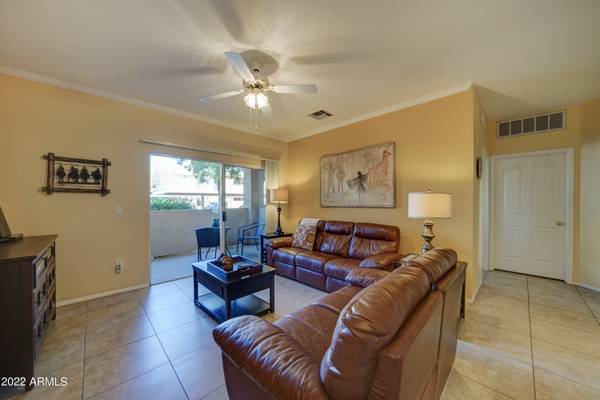For more information regarding the value of a property, please contact us for a free consultation.
16013 S DESERT FOOTHILLS Parkway #1143 Phoenix, AZ 85048
Want to know what your home might be worth? Contact us for a FREE valuation!

Our team is ready to help you sell your home for the highest possible price ASAP
Key Details
Sold Price $255,000
Property Type Condo
Sub Type Apartment Style/Flat
Listing Status Sold
Purchase Type For Sale
Square Footage 697 sqft
Price per Sqft $365
Subdivision San Simeon Condominiums
MLS Listing ID 6357969
Sold Date 03/24/22
Bedrooms 1
HOA Fees $179/mo
HOA Y/N Yes
Originating Board Arizona Regional Multiple Listing Service (ARMLS)
Year Built 1997
Annual Tax Amount $788
Tax Year 2021
Lot Size 674 Sqft
Acres 0.02
Property Description
Beautiful move-in ready condo located in the highly desired San Simeon Condominium community. First floor model with nine-foot ceilings and tile flooring throughout. Fully furnished with beautiful nearly new furniture available for sale outside of escrow. Private patio area. Covered parking located close to the unit. Lake community with walking path around the lake. Well maintained common areas. Community has two pools & spas (one of each is heated), gazebos and barbecue areas, clubhouse and recreation center with fully equipped fitness center and volleyball and putting green. Close to South Mountain with hiking trails, golf course at Foothills Golf Club. Close to stores, restaurants, etc.
Location
State AZ
County Maricopa
Community San Simeon Condominiums
Direction From Chandler Blvd go South on Desert Foothills Parkway, east into San Simeon complex. Enter the east side entrance, turn right, left, left, left, Last left is a parking area. Building nbr is 32
Rooms
Den/Bedroom Plus 1
Separate Den/Office N
Interior
Interior Features Eat-in Kitchen, 9+ Flat Ceilings, Pantry, Full Bth Master Bdrm, High Speed Internet, Laminate Counters
Heating Electric
Cooling Refrigeration, Ceiling Fan(s)
Flooring Tile
Fireplaces Number No Fireplace
Fireplaces Type None
Fireplace No
SPA None
Exterior
Exterior Feature Covered Patio(s)
Parking Features Assigned
Carport Spaces 1
Fence Block
Pool None
Community Features Community Spa Htd, Community Spa, Community Pool Htd, Community Pool, Lake Subdivision, Biking/Walking Path, Clubhouse, Fitness Center
Utilities Available SRP
Amenities Available Management
Roof Type Tile
Private Pool No
Building
Lot Description Grass Front, Grass Back
Story 1
Builder Name UNK
Sewer Sewer in & Cnctd, Public Sewer
Water City Water
Structure Type Covered Patio(s)
New Construction No
Schools
Elementary Schools Kyrene De La Sierra School
Middle Schools Kyrene Altadena Middle School
High Schools Desert Vista High School
School District Tempe Union High School District
Others
HOA Name San Simeon HOA
HOA Fee Include Roof Repair,Sewer,Maintenance Grounds,Front Yard Maint,Trash,Water,Roof Replacement
Senior Community No
Tax ID 300-97-628
Ownership Condominium
Acceptable Financing Cash, Conventional, FHA, VA Loan
Horse Property N
Listing Terms Cash, Conventional, FHA, VA Loan
Financing Conventional
Special Listing Condition FIRPTA may apply, Owner Occupancy Req
Read Less

Copyright 2024 Arizona Regional Multiple Listing Service, Inc. All rights reserved.
Bought with HomeSmart
GET MORE INFORMATION




