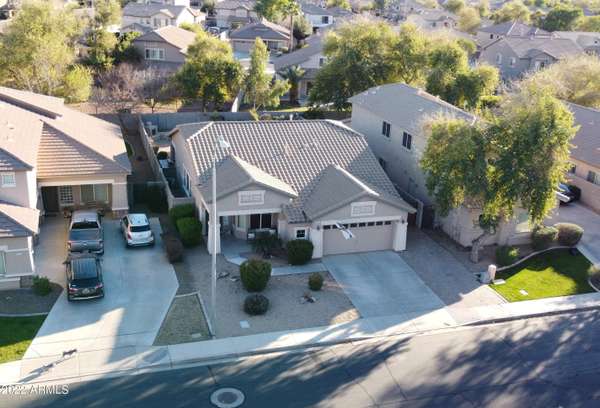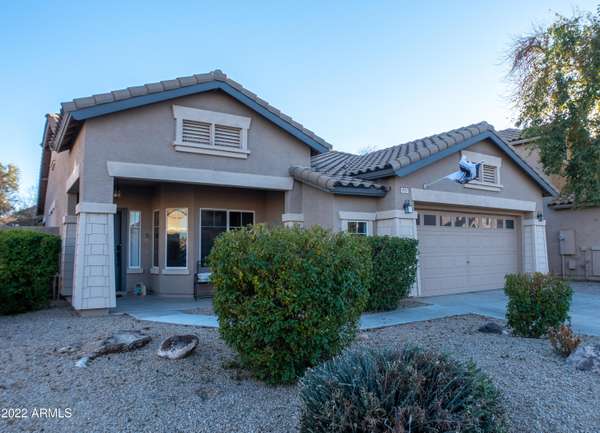For more information regarding the value of a property, please contact us for a free consultation.
4533 E COUNTY DOWN Drive Chandler, AZ 85249
Want to know what your home might be worth? Contact us for a FREE valuation!

Our team is ready to help you sell your home for the highest possible price ASAP
Key Details
Sold Price $596,000
Property Type Single Family Home
Sub Type Single Family - Detached
Listing Status Sold
Purchase Type For Sale
Square Footage 1,746 sqft
Price per Sqft $341
Subdivision Sun Groves Parcel 17 And 18
MLS Listing ID 6357743
Sold Date 03/23/22
Style Other (See Remarks)
Bedrooms 3
HOA Fees $53/qua
HOA Y/N Yes
Originating Board Arizona Regional Multiple Listing Service (ARMLS)
Year Built 2004
Annual Tax Amount $1,792
Tax Year 2021
Lot Size 7,040 Sqft
Acres 0.16
Property Description
This beautiful home has natural tones throughout with travertine flooring and granite counter tops. Kitchen features a wonderfully sized Island with pot rack above , and stainless steel appliances with a gas range. The backyard is the perfect oasis in Arizona with a heated pebble-tec play pool with water feature and pavers all around with plenty of shade from the surrounding trees. Relax on the cooler nights around the built-in fireplace. Primary bedroom has direct access to the pool and an en-suite bathroom with walk-in closet. Separate from the primary suite are two bedrooms with a shared full bath. ''Office'' area just off the living room can be easily enclosed for a more private work from home space without taking away one of the bedrooms.
Location
State AZ
County Maricopa
Community Sun Groves Parcel 17 And 18
Direction South on Lindsey from Riggs Turn Left on E Doral Dr Turn Right on S Topaz Dr Street turns left and into E County Down Dr. Home on Right hand side
Rooms
Master Bedroom Split
Den/Bedroom Plus 4
Separate Den/Office Y
Interior
Interior Features Walk-In Closet(s), Eat-in Kitchen, Soft Water Loop, Kitchen Island, 3/4 Bath Master Bdrm, Double Vanity, High Speed Internet, Granite Counters
Heating Natural Gas
Cooling Refrigeration
Flooring Carpet, Stone
Fireplaces Number No Fireplace
Fireplaces Type None
Fireplace No
SPA None
Laundry Dryer Included, Washer Included
Exterior
Exterior Feature Covered Patio(s), Patio, Built-in Barbecue
Parking Features Dir Entry frm Garage, Electric Door Opener
Garage Spaces 2.0
Garage Description 2.0
Fence Block
Pool Play Pool, Heated, Private
Community Features Playground, Biking/Walking Path
Utilities Available SRP, SW Gas
Amenities Available Management, Rental OK (See Rmks)
Roof Type Tile
Private Pool Yes
Building
Lot Description Desert Front, Synthetic Grass Back
Story 1
Builder Name Fulton Homes
Sewer Public Sewer
Water City Water
Architectural Style Other (See Remarks)
Structure Type Covered Patio(s), Patio, Built-in Barbecue
New Construction No
Schools
Elementary Schools Navarrete Elementary
Middle Schools Willie & Coy Payne Jr. High
High Schools Basha High School
School District Chandler Unified District
Others
HOA Name Sun Groves HOA
HOA Fee Include Maintenance Grounds
Senior Community No
Tax ID 313-09-527
Ownership Fee Simple
Acceptable Financing Cash, Conventional, FHA, VA Loan
Horse Property N
Listing Terms Cash, Conventional, FHA, VA Loan
Financing Conventional
Read Less

Copyright 2024 Arizona Regional Multiple Listing Service, Inc. All rights reserved.
Bought with My Home Group Real Estate
GET MORE INFORMATION




