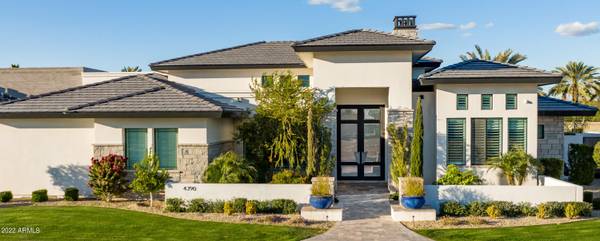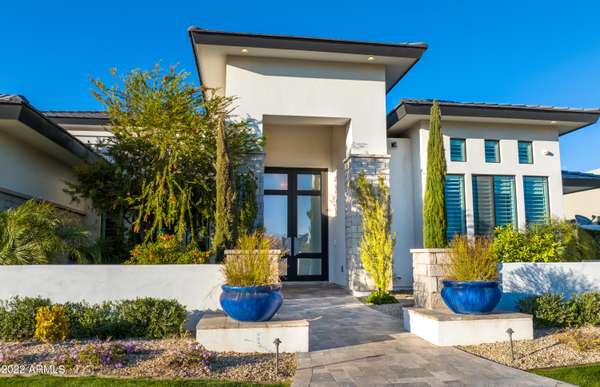For more information regarding the value of a property, please contact us for a free consultation.
4390 W BEECHCRAFT Place Chandler, AZ 85226
Want to know what your home might be worth? Contact us for a FREE valuation!

Our team is ready to help you sell your home for the highest possible price ASAP
Key Details
Sold Price $3,525,000
Property Type Single Family Home
Sub Type Single Family - Detached
Listing Status Sold
Purchase Type For Sale
Square Footage 4,513 sqft
Price per Sqft $781
Subdivision Stellar Airpark Estates 2 Amd
MLS Listing ID 6356466
Sold Date 05/03/22
Style Contemporary,Ranch,Santa Barbara/Tuscan
Bedrooms 3
HOA Fees $433/mo
HOA Y/N Yes
Originating Board Arizona Regional Multiple Listing Service (ARMLS)
Year Built 2020
Annual Tax Amount $6,873
Tax Year 2021
Lot Size 0.450 Acres
Acres 0.45
Property Description
Fly in & park your plane in your private hangar. This beautiful Forte custom home has 4,513 sq ft on one level w/ private 3,762 sq ft air conditioned airplane hangar that taxis right onto the Stellar runway, retractable batting cage, bar, and basketball court is the ultimate man cave. The kitchen is appointed with Subzero/Wolf appliances including Built in espresso maker, dual Cove Dishwashers and dinning space has built in Subzero Wine Fridge. 3 car gar, outdoor kitchen w/ pizza oven, heated Pool, Jacuzzi, fireplace. This exquisite home features dual Master Bedrooms, Guest Suite, Formal Office and Gameroom. The open floor plan has 18' ceilings with floating box beam ceiling treatments. Towering gas linear fireplace in the main room is the center piece of the living area. Close to world renowned shopping, restaurants, entertainment and schools.
Location
State AZ
County Maricopa
Community Stellar Airpark Estates 2 Amd
Direction From 101 take Chandler Blvd exit and proceed West to Galaxy Dr., then head South, then head west on W Stellar Pkwy then North on N Stellar Pkwy to the Gated Entrance. Gate Code to enter #8686
Rooms
Other Rooms Family Room, BonusGame Room
Den/Bedroom Plus 5
Separate Den/Office Y
Interior
Interior Features Eat-in Kitchen, Central Vacuum, Fire Sprinklers, No Interior Steps, Roller Shields, Vaulted Ceiling(s), Wet Bar, Kitchen Island, Bidet, Double Vanity, Separate Shwr & Tub, High Speed Internet, Smart Home, Granite Counters
Heating Electric
Cooling Refrigeration
Flooring Carpet, Stone, Tile, Wood
Fireplaces Type 3+ Fireplace, Exterior Fireplace, Living Room, Master Bedroom, Gas
Fireplace Yes
Window Features ENERGY STAR Qualified Windows,Double Pane Windows,Low Emissivity Windows
SPA Heated,Private
Laundry Engy Star (See Rmks)
Exterior
Exterior Feature Patio, Private Street(s), Built-in Barbecue
Parking Features Attch'd Gar Cabinets, Electric Door Opener, Hangar
Garage Spaces 3.0
Garage Description 3.0
Fence Block
Pool Heated, Private
Community Features Gated Community, Runway Access
Utilities Available SRP, SW Gas
Amenities Available Management
Roof Type Tile,Concrete,Foam
Accessibility Bath Roll-In Shower, Accessible Hallway(s)
Private Pool Yes
Building
Lot Description Desert Back, Desert Front, Gravel/Stone Front, Gravel/Stone Back, Grass Front, Synthetic Grass Back, Auto Timer H2O Front, Auto Timer H2O Back
Story 1
Builder Name Forte Custom Homes
Sewer Public Sewer
Water City Water
Architectural Style Contemporary, Ranch, Santa Barbara/Tuscan
Structure Type Patio,Private Street(s),Built-in Barbecue
New Construction No
Schools
Elementary Schools Kyrene Traditional Academy - Sureno Campus
Middle Schools Kyrene Del Pueblo Middle School
High Schools Corona Del Sol High School
School District Tempe Union High School District
Others
HOA Name Stellar Estates 2
HOA Fee Include Maintenance Grounds,Other (See Remarks),Street Maint
Senior Community No
Tax ID 301-90-710
Ownership Fee Simple
Acceptable Financing Cash, Conventional, 1031 Exchange
Horse Property N
Listing Terms Cash, Conventional, 1031 Exchange
Financing Conventional
Read Less

Copyright 2024 Arizona Regional Multiple Listing Service, Inc. All rights reserved.
Bought with Russ Lyon Sotheby's International Realty
GET MORE INFORMATION




