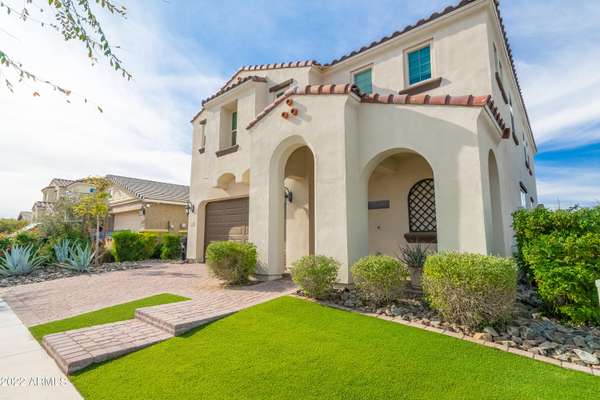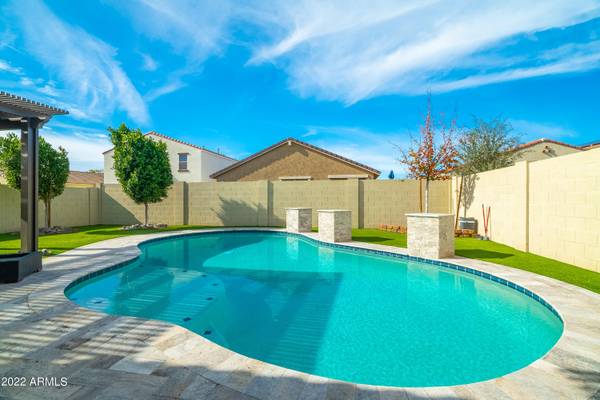For more information regarding the value of a property, please contact us for a free consultation.
5234 S LOCKE -- Mesa, AZ 85212
Want to know what your home might be worth? Contact us for a FREE valuation!

Our team is ready to help you sell your home for the highest possible price ASAP
Key Details
Sold Price $720,000
Property Type Single Family Home
Sub Type Single Family - Detached
Listing Status Sold
Purchase Type For Sale
Square Footage 2,751 sqft
Price per Sqft $261
Subdivision Eastmark Du-3 South Parcel 3-3
MLS Listing ID 6353061
Sold Date 03/23/22
Bedrooms 4
HOA Fees $123/mo
HOA Y/N Yes
Originating Board Arizona Regional Multiple Listing Service (ARMLS)
Year Built 2018
Annual Tax Amount $3,330
Tax Year 2021
Lot Size 5,750 Sqft
Acres 0.13
Property Description
Welcome home! The pride of ownership is evident everywhere in this beautiful oasis. The modern kitchen boasts a gas stove, RO system, large island, plenty of cabinet space and neutral quartzite countertops. Head upstairs where you will find an oversized loft and 4 cozy bedrooms each equipped with it's own walk-in closet. This well-maintained backyard is perfect for entertaining beneath the pergola in the evening or for lounging in the saltwater pool during the day beside 3 waterfall features. Need more storage? Look no further! The tandem garage comes equipped with granite grip & plenty of space to store unused items. Eastmark boasts a community pool, frisbee golf course, skatepark, splash pad, park concerts, fireworks & much more!
Location
State AZ
County Maricopa
Community Eastmark Du-3 South Parcel 3-3
Direction Heading south on S Crimson Rd from E Ray Rd, turn west onto Tarragon Ave, head north on first turn, turn west onto E Tungsten Dr, then turn north onto S Locke
Rooms
Other Rooms Loft, Family Room, BonusGame Room
Master Bedroom Upstairs
Den/Bedroom Plus 7
Separate Den/Office Y
Interior
Interior Features Upstairs, Other, Soft Water Loop, Kitchen Island, Pantry, Double Vanity, Full Bth Master Bdrm
Heating Natural Gas
Cooling Refrigeration, Programmable Thmstat, Ceiling Fan(s), ENERGY STAR Qualified Equipment
Flooring Carpet, Tile
Fireplaces Number No Fireplace
Fireplaces Type None
Fireplace No
Window Features Double Pane Windows,Tinted Windows
SPA Private
Laundry Engy Star (See Rmks), Wshr/Dry HookUp Only
Exterior
Exterior Feature Patio, Built-in Barbecue
Parking Features Extnded Lngth Garage, Tandem
Garage Spaces 3.0
Garage Description 3.0
Fence Concrete Panel
Pool Private
Landscape Description Irrigation Front
Community Features Gated Community, Community Pool Htd, Tennis Court(s), Playground, Biking/Walking Path, Clubhouse
Utilities Available SRP, SW Gas
Roof Type Tile
Private Pool Yes
Building
Lot Description Synthetic Grass Frnt, Synthetic Grass Back, Auto Timer H2O Front, Auto Timer H2O Back, Irrigation Front
Story 2
Builder Name Meritage
Sewer Public Sewer
Water City Water
Structure Type Patio,Built-in Barbecue
New Construction No
Schools
Elementary Schools Silver Valley Elementary
Middle Schools Eastmark High School
High Schools Eastmark High School
School District Queen Creek Unified District
Others
HOA Name Eastmark HOA
HOA Fee Include Maintenance Grounds,Street Maint
Senior Community No
Tax ID 312-15-128
Ownership Fee Simple
Acceptable Financing Cash, Conventional, FHA, VA Loan
Horse Property N
Listing Terms Cash, Conventional, FHA, VA Loan
Financing Conventional
Read Less

Copyright 2024 Arizona Regional Multiple Listing Service, Inc. All rights reserved.
Bought with Russ Lyon Sotheby's International Realty
GET MORE INFORMATION




