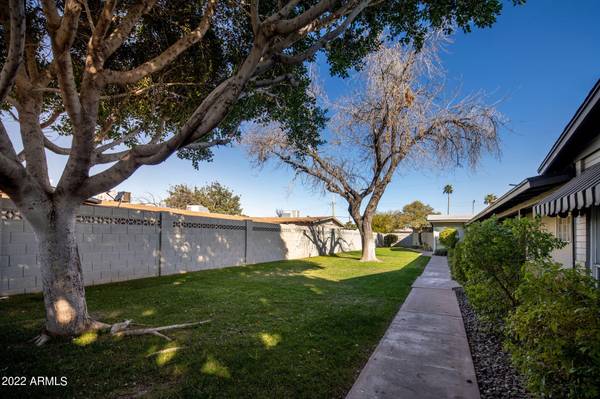For more information regarding the value of a property, please contact us for a free consultation.
834 W OSBORN Road Phoenix, AZ 85013
Want to know what your home might be worth? Contact us for a FREE valuation!

Our team is ready to help you sell your home for the highest possible price ASAP
Key Details
Sold Price $1,335,000
Property Type Multi-Family
Listing Status Sold
Purchase Type For Sale
Subdivision North Park Central Unit 4
MLS Listing ID 6355112
Sold Date 03/31/22
Maintenance Fees $1,800
Originating Board Arizona Regional Multiple Listing Service (ARMLS)
Year Built 1954
Annual Tax Amount $2,030
Tax Year 2021
Lot Dimensions 13.924 sf
Property Description
DWELL ON OSBORN is a 4-unit apartment community located just west of the 7th Avenue and
Osborn Road intersection. Placed at the center of the booming Midtown Phoenix area, the surrounding area is comprised of robustemployment corridors, highly sought-after residential neighborhoods, and a plethora of popular dining and shopping opportunities.
Within an extremely short commute is the Camelback + Innovation Employment Corridors, thrusting over 217,000 employees into the immediate economic environment. Throughout the adjacent neighborhoods hold some of the highest priced residential real
estate in the state, such as the Arcadia, Biltmore, and Uptown neighborhoods, which are also dense with numerous entertainment and night-life opportunities. Developed in 1954, Dwell on Osborn is comprised of three two-bedroom units and a single one-bedroom unit, all together averaging
925 square feet per unit. Future ownership will have the opportunity to capitalize on significant lease renewals and trade-outs already
proven out at the property (+14%), as well as an additional $225 premium obtainable by renovating the two remaining classic units.
Location
State AZ
County Maricopa
Community North Park Central Unit 4
Zoning R-4
Direction North on 7th Ave, West on Osborn, Property is on right
Interior
Heating Individual
Cooling Central A/C, Individual
Flooring Ceramic Tile, Vinyl
Appliance F/S Oven/Range
Exterior
Parking Features 1 Space/Unit, Common
Community Features No Pool
Roof Type Composition
Total Parking Spaces 6
Building
Sewer Public Sewer
Water City Franchise, Individual Meter
New Construction No
Schools
School District Phoenix Union High School District
Others
Senior Community No
Tax ID 110-13-138
Acceptable Financing No Carry, Conventional, 1031 Exchange, FHA, VA Loan
Listing Terms No Carry, Conventional, 1031 Exchange, FHA, VA Loan
Financing Conventional
Read Less

Copyright 2024 Arizona Regional Multiple Listing Service, Inc. All rights reserved.
Bought with Keller Williams Realty Phoenix
GET MORE INFORMATION




