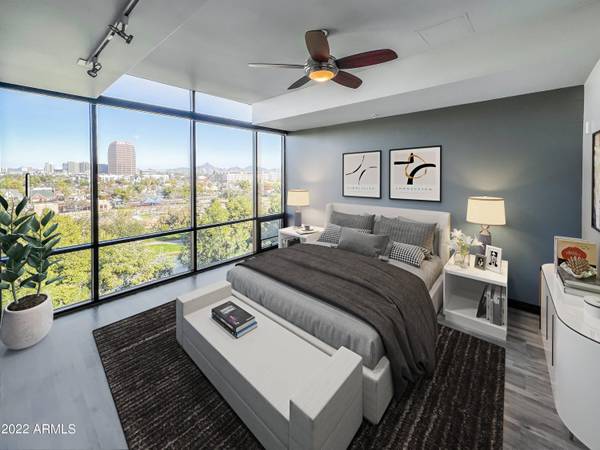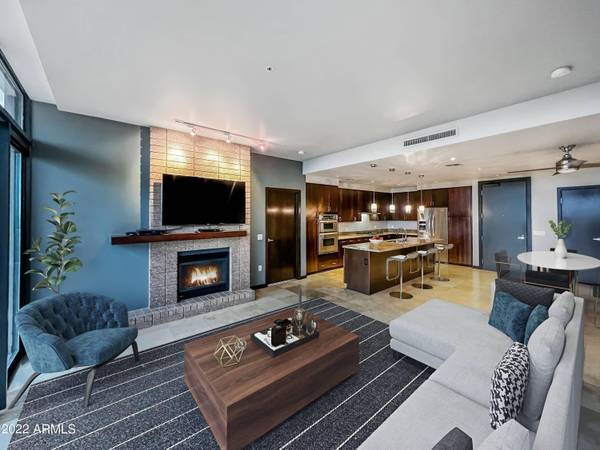For more information regarding the value of a property, please contact us for a free consultation.
208 W PORTLAND Street #659 Phoenix, AZ 85003
Want to know what your home might be worth? Contact us for a FREE valuation!

Our team is ready to help you sell your home for the highest possible price ASAP
Key Details
Sold Price $700,000
Property Type Condo
Sub Type Apartment Style/Flat
Listing Status Sold
Purchase Type For Sale
Square Footage 1,431 sqft
Price per Sqft $489
Subdivision Portland Place Condominiums Phase 1
MLS Listing ID 6352463
Sold Date 04/14/22
Style Contemporary
Bedrooms 2
HOA Fees $806/mo
HOA Y/N Yes
Originating Board Arizona Regional Multiple Listing Service (ARMLS)
Year Built 2007
Annual Tax Amount $4,508
Tax Year 2021
Lot Size 1,425 Sqft
Acres 0.03
Property Description
This 6th floor jewel in desirable Portland Place will render you speechless. Incredibly rare opportunity to own a top floor, park-side unit in the heart of the city. Suite 659 has a commanding presence boasting city views, distant mountain peaks, and tranquility of the Japanese Friendship Gardens/Margaret T. Hance Park. Add split en suite bedrooms with a half bath for guests, plus an open great room with floor to ceiling glass. TWO secure garage spaces, roof top lounge with pool + outdoor kitchen, and the exclusivity of a top floor unit create an awe-inspiring environment that says ''Welcome Home''. Relish in serene refuge with the walkable urban oasis that Portland Place has to offer.
Location
State AZ
County Maricopa
Community Portland Place Condominiums Phase 1
Direction From 51 Freeway, west on Mcdowell Road to Central Ave. South on Central Ave to Portland St. West on Portland St. Building (Portland Place Condominiums) is on the right.
Rooms
Master Bedroom Split
Den/Bedroom Plus 2
Separate Den/Office N
Interior
Interior Features Eat-in Kitchen, Elevator, No Interior Steps, Kitchen Island, Double Vanity, Full Bth Master Bdrm, Separate Shwr & Tub, Tub with Jets, Granite Counters
Heating Electric
Cooling Refrigeration
Flooring Vinyl, Stone
Fireplaces Type 1 Fireplace
Fireplace Yes
Window Features Double Pane Windows
SPA None
Exterior
Exterior Feature Balcony, Covered Patio(s)
Parking Features Assigned, Community Structure, Gated
Garage Spaces 2.0
Garage Description 2.0
Fence Wrought Iron
Pool Heated
Community Features Community Pool Htd, Community Pool, Historic District, Fitness Center
Utilities Available APS, SW Gas
Amenities Available Management
View City Lights, Mountain(s)
Roof Type Built-Up,Concrete
Private Pool No
Building
Story 7
Builder Name Weitz Construction
Sewer Public Sewer
Water City Water
Architectural Style Contemporary
Structure Type Balcony,Covered Patio(s)
New Construction No
Schools
Elementary Schools Kenilworth Elementary School
Middle Schools Palo Verde Middle School
High Schools Central High School
School District Phoenix Union High School District
Others
HOA Name AAM
HOA Fee Include Roof Repair,Insurance,Pest Control,Maintenance Grounds,Air Cond/Heating,Trash,Water,Roof Replacement,Maintenance Exterior
Senior Community No
Tax ID 111-34-157
Ownership Fee Simple
Acceptable Financing Cash, Conventional, FHA, VA Loan
Horse Property N
Listing Terms Cash, Conventional, FHA, VA Loan
Financing Conventional
Read Less

Copyright 2025 Arizona Regional Multiple Listing Service, Inc. All rights reserved.
Bought with NextHome Valleywide



