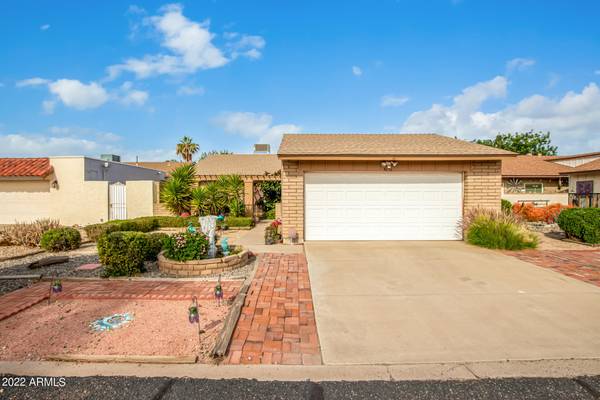For more information regarding the value of a property, please contact us for a free consultation.
4030 W HARMONT Drive Phoenix, AZ 85051
Want to know what your home might be worth? Contact us for a FREE valuation!

Our team is ready to help you sell your home for the highest possible price ASAP
Key Details
Sold Price $370,000
Property Type Single Family Home
Sub Type Single Family - Detached
Listing Status Sold
Purchase Type For Sale
Square Footage 1,814 sqft
Price per Sqft $203
Subdivision Northern Groves
MLS Listing ID 6345982
Sold Date 03/14/22
Style Ranch
Bedrooms 3
HOA Fees $49/mo
HOA Y/N Yes
Originating Board Arizona Regional Multiple Listing Service (ARMLS)
Year Built 1975
Annual Tax Amount $1,019
Tax Year 2021
Lot Size 5,458 Sqft
Acres 0.13
Property Description
72 Hour Home Sale! Inquire Now! Look no further! This charming 3 bed, 2 bath home is the one! Well-maintained landscape, 2-car garage, & a courtyard entry. Discover the welcoming living/dining room w/a soaring beamed ceiling, soft palette, plush carpet, & tile floors. Entertain guests in the comfortable family room w/side patio access & a delightful brick fireplace. The immaculate kitchen features plenty of white shaker cabinets, solid surface counters, breakfast nook, & sliding glass doors to the back patio. The den can be used as an extra bedroom or office. The quiet main bedroom boasts plush carpet, abundant natural light, back patio entry, walk-in closet & a private bathroom. The relaxing backyard includes an extended covered patio, pavers, & a fragrant citrus tree. Don't miss out!
Location
State AZ
County Maricopa
Community Northern Groves
Direction EAST ON NORTHERN, NORTH ON 40TH DR, WEST ON HARMONT DR, SECOND HOUSE ON RIGHT.
Rooms
Other Rooms Loft, Family Room
Den/Bedroom Plus 4
Separate Den/Office N
Interior
Interior Features Eat-in Kitchen, Vaulted Ceiling(s), 3/4 Bath Master Bdrm, High Speed Internet, Laminate Counters
Heating Electric
Cooling Refrigeration, Programmable Thmstat
Flooring Carpet, Tile
Fireplaces Type 1 Fireplace, Living Room
Fireplace Yes
Window Features Sunscreen(s)
SPA None
Exterior
Exterior Feature Covered Patio(s), Patio
Parking Features Attch'd Gar Cabinets, Electric Door Opener, Extnded Lngth Garage
Garage Spaces 2.0
Garage Description 2.0
Fence Block
Pool None
Community Features Community Pool, Near Bus Stop, Biking/Walking Path, Clubhouse
Utilities Available SRP
Amenities Available Rental OK (See Rmks)
Roof Type Composition
Private Pool No
Building
Lot Description Sprinklers In Rear, Sprinklers In Front, Desert Back, Desert Front, Cul-De-Sac
Story 1
Builder Name UNIVERSAL HOMES
Sewer Public Sewer
Water City Water
Architectural Style Ranch
Structure Type Covered Patio(s),Patio
New Construction No
Schools
Elementary Schools Manzanita Elementary School
Middle Schools Palo Verde Middle School
High Schools Arcadia High School
School District Glendale Union High School District
Others
HOA Name Pineridge
HOA Fee Include Maintenance Grounds
Senior Community No
Tax ID 150-13-373
Ownership Fee Simple
Acceptable Financing Cash, Conventional, 1031 Exchange, FHA, VA Loan
Horse Property N
Listing Terms Cash, Conventional, 1031 Exchange, FHA, VA Loan
Financing Conventional
Read Less

Copyright 2024 Arizona Regional Multiple Listing Service, Inc. All rights reserved.
Bought with HomeSmart
GET MORE INFORMATION




