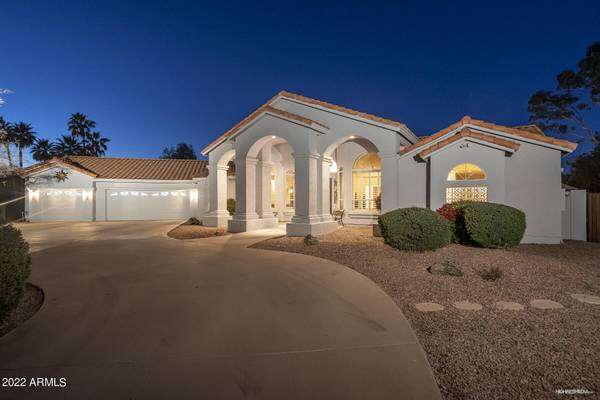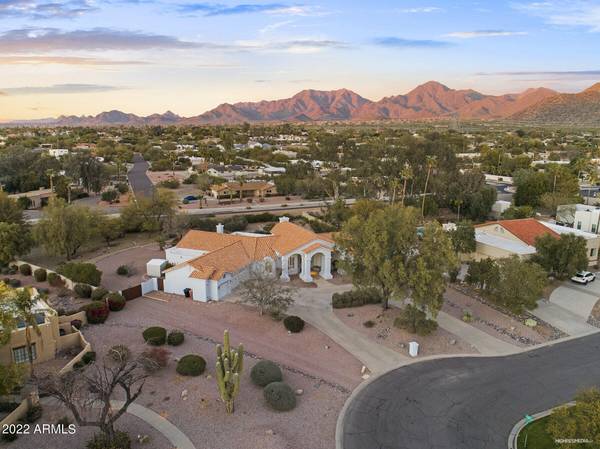For more information regarding the value of a property, please contact us for a free consultation.
10330 E PARADISE Drive Scottsdale, AZ 85260
Want to know what your home might be worth? Contact us for a FREE valuation!

Our team is ready to help you sell your home for the highest possible price ASAP
Key Details
Sold Price $1,780,000
Property Type Single Family Home
Sub Type Single Family - Detached
Listing Status Sold
Purchase Type For Sale
Square Footage 3,489 sqft
Price per Sqft $510
Subdivision Cactus Villas
MLS Listing ID 6352150
Sold Date 03/14/22
Bedrooms 5
HOA Y/N No
Originating Board Arizona Regional Multiple Listing Service (ARMLS)
Year Built 1992
Annual Tax Amount $5,009
Tax Year 2021
Lot Size 0.893 Acres
Acres 0.89
Property Description
Located in the highly desirable 'Cactus Villa's', this single level (no steps) custom home sits on almost an acre of land. This N/S lot has majestic views of the McDowell Mountains. NO HOA!!!! 5 BR's (one minus a closet) or a Mother-In-Law set up. 2 Full bathrooms, one Ensuite 3/4 BR, 1 powder room and one pool BR. Resort style backyard w/ play pool, rock water feature and a pond. Deco glass entry, 2 wood burning fireplaces, all ceilings vaulted or 10', remodeled kitchen and bathrooms in 2011 and 2012 with quartz or granite countertops. Circular drive leads to a newly epoxied 3 car garage, RV gate for you toys. Backyard has a huge covered patio and a walking path around the grounds. 3 A/C' zones, 2 hot water heaters, water (see more) softener, precast columns in the LR w/ wet bar, sink in laundry and outdoor storage shed stay. Master has 2 closets, spa tub, wooden shutters in this amazing split floorplan. Close to award winning Scottsdale Schools & close to restaurants, shopping, Mayo Clinic, the 101 and more. No HOA on a 38,900 SF lot gives you lots of flexibility to add things such as a pickle ball or tennis court, a guest house, park your RV and toys or set up a workshop, etc. BBQ is free standing and does not convey.
Location
State AZ
County Maricopa
Community Cactus Villas
Direction Go south on 104th to Paradise. turn west (right) on Paradise to home is on the right hand side.
Rooms
Other Rooms Guest Qtrs-Sep Entrn, Family Room
Master Bedroom Split
Den/Bedroom Plus 5
Separate Den/Office N
Interior
Interior Features Eat-in Kitchen, Breakfast Bar, 9+ Flat Ceilings, Intercom, No Interior Steps, Soft Water Loop, Vaulted Ceiling(s), Wet Bar, Kitchen Island, Pantry, Double Vanity, Full Bth Master Bdrm, Separate Shwr & Tub, Tub with Jets, High Speed Internet, Granite Counters
Heating Electric
Cooling Refrigeration, Ceiling Fan(s)
Flooring Carpet, Tile
Fireplaces Type 2 Fireplace, Family Room, Living Room
Fireplace Yes
SPA None
Exterior
Exterior Feature Circular Drive, Covered Patio(s), Storage
Parking Features Dir Entry frm Garage, Electric Door Opener
Garage Spaces 3.0
Garage Description 3.0
Fence Block
Pool Play Pool, Private
Utilities Available APS
Amenities Available None
View Mountain(s)
Roof Type Tile
Private Pool Yes
Building
Lot Description Sprinklers In Rear, Sprinklers In Front, Desert Back, Desert Front, Auto Timer H2O Front, Auto Timer H2O Back
Story 1
Builder Name Custom
Sewer Public Sewer
Water City Water
Structure Type Circular Drive,Covered Patio(s),Storage
New Construction No
Schools
Elementary Schools Cheyenne Traditional Elementary School
Middle Schools Mountainside Middle School
High Schools Desert Mountain School
School District Scottsdale Unified District
Others
HOA Fee Include No Fees
Senior Community No
Tax ID 217-26-158
Ownership Fee Simple
Acceptable Financing Cash, Conventional
Horse Property N
Listing Terms Cash, Conventional
Financing Other
Read Less

Copyright 2024 Arizona Regional Multiple Listing Service, Inc. All rights reserved.
Bought with JK Realty
GET MORE INFORMATION




