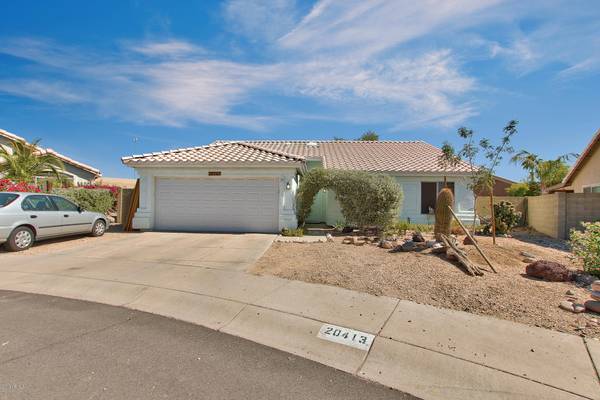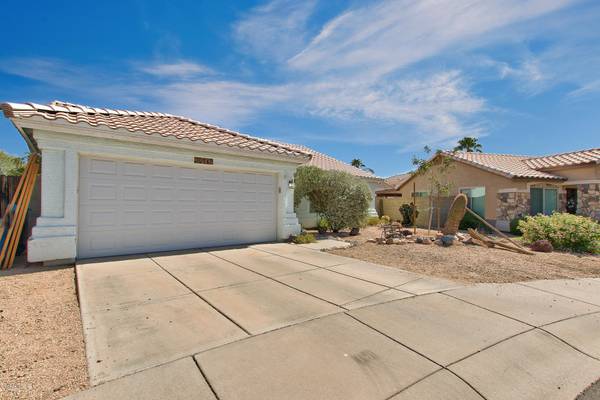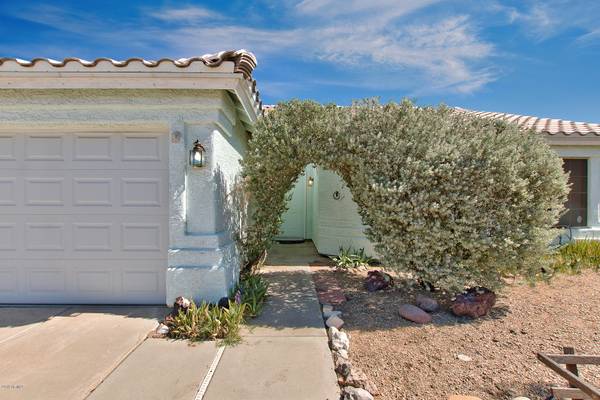For more information regarding the value of a property, please contact us for a free consultation.
20413 N 30TH Street Phoenix, AZ 85050
Want to know what your home might be worth? Contact us for a FREE valuation!

Our team is ready to help you sell your home for the highest possible price ASAP
Key Details
Sold Price $266,000
Property Type Single Family Home
Sub Type Single Family - Detached
Listing Status Sold
Purchase Type For Sale
Square Footage 1,548 sqft
Price per Sqft $171
Subdivision Autumn Hills Lot 1-98 Tr A-E
MLS Listing ID 5986491
Sold Date 11/15/19
Style Ranch
Bedrooms 3
HOA Y/N No
Originating Board Arizona Regional Multiple Listing Service (ARMLS)
Year Built 1992
Annual Tax Amount $1,778
Tax Year 2018
Lot Size 8,079 Sqft
Acres 0.19
Property Description
Cul de sac lot offers 3BR/2BA & over 1,500 SQ FT with NO HOA!!! Spacious entry introduces soaring ceilings & open great room--fit for entertaining! Eat-in kitchen feat. black appliances, center island/breakfast bar & pantry. Getaway to the master suite, offering walk-in closet, dual sinks and upgraded shower/tub. The covered patio and grassy backyard w/ mature landscaping is a true sanctuary! AMAZING N PHOENIX LOCATION! 5 min to Loop 101 and SR 51 FWY! 20 min to PHX Sky Harbor Airport! 30 min to Arizona State University!
Location
State AZ
County Maricopa
Community Autumn Hills Lot 1-98 Tr A-E
Direction E onto Beardsley Rd - N on 30th St - Turn Right and follow unto end of 30th St
Rooms
Den/Bedroom Plus 3
Separate Den/Office N
Interior
Interior Features Eat-in Kitchen, Breakfast Bar, Vaulted Ceiling(s), Kitchen Island, Pantry, Double Vanity, Full Bth Master Bdrm, Tub with Jets, High Speed Internet
Heating Electric
Cooling Refrigeration, Ceiling Fan(s)
Flooring Laminate, Tile
Fireplaces Number No Fireplace
Fireplaces Type None
Fireplace No
Window Features Skylight(s),Double Pane Windows
SPA None
Laundry Wshr/Dry HookUp Only
Exterior
Exterior Feature Patio
Parking Features Dir Entry frm Garage, Electric Door Opener
Garage Spaces 2.0
Garage Description 2.0
Fence Block
Pool None
Utilities Available APS
Amenities Available None
Roof Type Tile
Private Pool No
Building
Lot Description Desert Front, Cul-De-Sac, Grass Back, Auto Timer H2O Back
Story 1
Builder Name Dave Brown
Sewer Sewer in & Cnctd, Public Sewer
Water City Water
Architectural Style Ranch
Structure Type Patio
New Construction No
Schools
Elementary Schools Boulder Creek Elementary School - Phoenix
Middle Schools Explorer Middle School
High Schools North Canyon High School
School District Paradise Valley Unified District
Others
HOA Fee Include No Fees
Senior Community No
Tax ID 213-12-061
Ownership Fee Simple
Acceptable Financing Cash, Conventional, FHA, VA Loan
Horse Property N
Listing Terms Cash, Conventional, FHA, VA Loan
Financing Cash
Read Less

Copyright 2024 Arizona Regional Multiple Listing Service, Inc. All rights reserved.
Bought with HomeSmart
GET MORE INFORMATION




