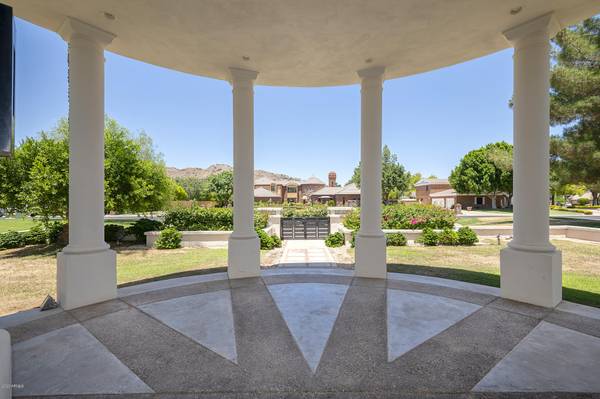For more information regarding the value of a property, please contact us for a free consultation.
6453 E SIERRA VISTA Drive Paradise Valley, AZ 85253
Want to know what your home might be worth? Contact us for a FREE valuation!

Our team is ready to help you sell your home for the highest possible price ASAP
Key Details
Sold Price $2,525,000
Property Type Single Family Home
Sub Type Single Family - Detached
Listing Status Sold
Purchase Type For Sale
Square Footage 5,258 sqft
Price per Sqft $480
Subdivision La Place
MLS Listing ID 6352420
Sold Date 02/22/22
Style Contemporary,Other (See Remarks)
Bedrooms 4
HOA Fees $116/qua
HOA Y/N Yes
Originating Board Arizona Regional Multiple Listing Service (ARMLS)
Year Built 1988
Annual Tax Amount $7,982
Tax Year 2021
Lot Size 1.036 Acres
Acres 1.04
Property Description
Presidential Elegance, Furniture and Decor included in the SALE! An exquisite property built for a private and serene retreat. The property is nestled in the Valley between Camelback Mountain and Mummy Mountain in the prestigious community of La Place. Being sold FULLY FURNISHED and EQUIPPED, 4 bedroom plus Den mansion is close to world class eateries, resort, golf courses, hiking trails, Fashion Mall, Old Town Scottsdale entertainment and arts district and more. The property amenities include a resort size/style heated swimming pool, 10 person Spa, basketball court, fire pit, indoor/outdoor fireplaces, citrus trees, 120ft shaded patio and more. This private retreat is Paradise Perfect! Motivated Seller, bring all offers!
Location
State AZ
County Maricopa
Community La Place
Rooms
Other Rooms Separate Workshop, Great Room, Family Room
Master Bedroom Split
Den/Bedroom Plus 5
Separate Den/Office Y
Interior
Interior Features Eat-in Kitchen, Breakfast Bar, Central Vacuum, Vaulted Ceiling(s), Wet Bar, Kitchen Island, Pantry, Double Vanity, Full Bth Master Bdrm, Separate Shwr & Tub, Tub with Jets, High Speed Internet
Heating Natural Gas
Cooling Refrigeration, Ceiling Fan(s)
Flooring Stone, Tile
Fireplaces Type 3+ Fireplace, Family Room, Living Room, Master Bedroom
Fireplace Yes
Window Features Skylight(s)
SPA Heated,Private
Laundry Wshr/Dry HookUp Only
Exterior
Exterior Feature Circular Drive, Covered Patio(s), Playground, Patio, Private Yard, Built-in Barbecue
Parking Features Electric Door Opener, Side Vehicle Entry
Garage Spaces 3.0
Garage Description 3.0
Fence Block
Pool Play Pool, Private
Landscape Description Irrigation Back, Irrigation Front
Community Features Biking/Walking Path
Utilities Available APS, SW Gas
Amenities Available None
View Mountain(s)
Roof Type Foam
Private Pool Yes
Building
Lot Description Sprinklers In Rear, Sprinklers In Front, Auto Timer H2O Front, Auto Timer H2O Back, Irrigation Front, Irrigation Back
Story 1
Builder Name TBD
Sewer Sewer in & Cnctd
Water City Water
Architectural Style Contemporary, Other (See Remarks)
Structure Type Circular Drive,Covered Patio(s),Playground,Patio,Private Yard,Built-in Barbecue
New Construction No
Schools
Elementary Schools Kiva Elementary School
Middle Schools Mohave Middle School
High Schools Saguaro Elementary School
School District Scottsdale Unified District
Others
HOA Name R&R MANAGEMENT
HOA Fee Include Street Maint
Senior Community No
Tax ID 174-60-044
Ownership Fee Simple
Acceptable Financing Cash, Conventional, Also for Rent, VA Loan
Horse Property N
Listing Terms Cash, Conventional, Also for Rent, VA Loan
Financing Cash
Special Listing Condition Owner/Agent
Read Less

Copyright 2024 Arizona Regional Multiple Listing Service, Inc. All rights reserved.
Bought with HomeSmart
GET MORE INFORMATION




