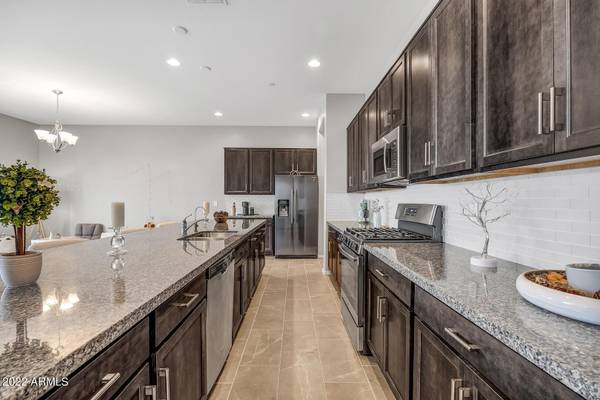For more information regarding the value of a property, please contact us for a free consultation.
7326 W PHELPS Road Peoria, AZ 85382
Want to know what your home might be worth? Contact us for a FREE valuation!

Our team is ready to help you sell your home for the highest possible price ASAP
Key Details
Sold Price $545,000
Property Type Single Family Home
Sub Type Single Family - Detached
Listing Status Sold
Purchase Type For Sale
Square Footage 2,250 sqft
Price per Sqft $242
Subdivision Cadence At Park Paseo
MLS Listing ID 6349759
Sold Date 03/11/22
Style Contemporary
Bedrooms 3
HOA Fees $96/mo
HOA Y/N Yes
Originating Board Arizona Regional Multiple Listing Service (ARMLS)
Year Built 2019
Annual Tax Amount $1,748
Tax Year 2021
Lot Size 3,600 Sqft
Acres 0.08
Property Description
Location Location Location! This 2019 newly built gorgeous 2-story home is located a couple of blocks away from West Valley's prime shopping destination, Arrowhead Towne Center. You will have tons of shopping & dining options. 101 Loop and Peoria Sports Complex nearby. You will love open layout with 3 beds 2.5 baths, 2250 SF with spacious loft upstairs. Gorgeous ceramic tile floors with a modern touch throughout on the first level. 2 tone neutral paint. Bright living room with so much natural light. Huge kitchen island with a granite countertop will WOW your guests. Beautiful espresso shaker style cabinets with custom subway tile backsplash and stainless steel appliances with gas range will make everyday cooking a joy. Throughout the house, you will LOVE trendy yet soothing color schemes (light gray, white, coupled with espresso cabinetry, etc). What a perfect harmony! Samsung refrigerator, washer, and dryer all included. RO system included as well. Upstairs you have a spacious loft, master bedroom with en-suite bath and extended DB vanity. Nice size 2 bedrooms and a nice and clean full bath. Well maintained high quality carpets throughout on the 2nd floor. Newly installed artificial grass & pavers add so much comfort and relaxation to you and your family. This truly is a turnkey home in an amazing location! What are you waiting for? Hurry while it's available!
Location
State AZ
County Maricopa
Community Cadence At Park Paseo
Rooms
Other Rooms Loft
Master Bedroom Upstairs
Den/Bedroom Plus 5
Separate Den/Office Y
Interior
Interior Features Upstairs, Breakfast Bar, 9+ Flat Ceilings, Kitchen Island, Pantry, 3/4 Bath Master Bdrm, Double Vanity, High Speed Internet, Granite Counters
Heating Natural Gas
Cooling Refrigeration, Programmable Thmstat
Flooring Carpet, Tile
Fireplaces Number No Fireplace
Fireplaces Type None
Fireplace No
Window Features Double Pane Windows
SPA None
Exterior
Exterior Feature Covered Patio(s)
Parking Features Dir Entry frm Garage, Electric Door Opener
Garage Spaces 2.0
Garage Description 2.0
Fence Block
Pool None
Community Features Playground, Biking/Walking Path
Utilities Available APS, SW Gas
Amenities Available Management
Roof Type Tile
Private Pool No
Building
Lot Description Gravel/Stone Front, Gravel/Stone Back, Synthetic Grass Back
Story 2
Builder Name K Hovnanian
Sewer Public Sewer
Water City Water
Architectural Style Contemporary
Structure Type Covered Patio(s)
New Construction No
Schools
Elementary Schools Foothills Elementary School - Glendale
Middle Schools Foothills Elementary School - Glendale
High Schools Cactus High School
School District Peoria Unified School District
Others
HOA Name Cadence at Park Pase
HOA Fee Include Maintenance Grounds
Senior Community No
Tax ID 231-25-270
Ownership Fee Simple
Acceptable Financing Conventional, FHA, VA Loan
Horse Property N
Listing Terms Conventional, FHA, VA Loan
Financing Conventional
Read Less

Copyright 2024 Arizona Regional Multiple Listing Service, Inc. All rights reserved.
Bought with Hague Partners
GET MORE INFORMATION




