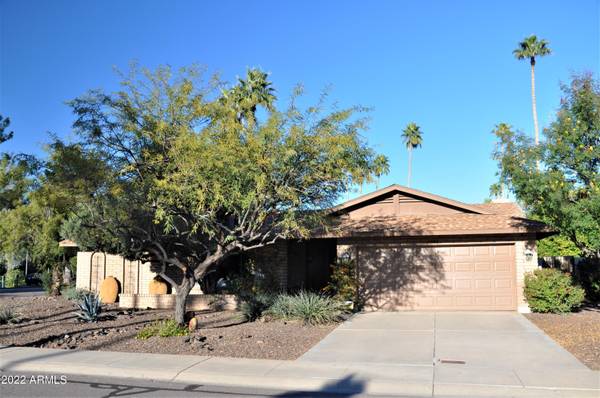For more information regarding the value of a property, please contact us for a free consultation.
8304 E Vía De La Escuela -- Scottsdale, AZ 85258
Want to know what your home might be worth? Contact us for a FREE valuation!

Our team is ready to help you sell your home for the highest possible price ASAP
Key Details
Sold Price $880,000
Property Type Single Family Home
Sub Type Single Family - Detached
Listing Status Sold
Purchase Type For Sale
Square Footage 2,186 sqft
Price per Sqft $402
Subdivision Paseo Village Replat
MLS Listing ID 6348331
Sold Date 02/24/22
Style Ranch
Bedrooms 3
HOA Fees $19/ann
HOA Y/N Yes
Originating Board Arizona Regional Multiple Listing Service (ARMLS)
Year Built 1976
Annual Tax Amount $2,793
Tax Year 2021
Lot Size 8,888 Sqft
Acres 0.2
Property Description
Immaculate McCormick Ranch home w/ one of the most popular split floor plans. Spacious remodeled kitchen w/ newer appliances, Corian counter tops, breakfast bar and open to family room. Updated tile floors in all the right places, remodeled baths, newer windows, wood burning fireplace, ceiling fans, upgraded recessed lighting, water softener, gas heat and large laundry room. Comfortable, lush backyard w/ palm trees, desert plants, pebbled finish pool, energy efficient variable speed pool pump, raised veggie garden and tiled covered patio. Partial radiant barrier in attic. End of cul-de-sac street leads to the popular Commanche Park and miles of walking/biking trails. Close to Salt River Fields, 101 freeway and all the great dining, shopping and activities that McCormick Ranch offers!
Location
State AZ
County Maricopa
Community Paseo Village Replat
Direction South on Hayden to Pleasant Run. East to stop sign (Via Paseo del Norte) and south to Via de la Escuela.
Rooms
Other Rooms Family Room
Master Bedroom Split
Den/Bedroom Plus 3
Separate Den/Office N
Interior
Interior Features Breakfast Bar, Pantry, Double Vanity, Full Bth Master Bdrm, High Speed Internet
Heating Natural Gas
Cooling Refrigeration, Ceiling Fan(s)
Flooring Carpet, Laminate, Tile
Fireplaces Type 1 Fireplace, Family Room
Fireplace Yes
Window Features Double Pane Windows
SPA None
Exterior
Exterior Feature Covered Patio(s)
Parking Features Electric Door Opener
Garage Spaces 2.0
Garage Description 2.0
Fence Block
Pool Variable Speed Pump, Private
Community Features Near Bus Stop, Lake Subdivision, Golf, Tennis Court(s), Biking/Walking Path
Utilities Available APS, SW Gas
Amenities Available Self Managed
Roof Type Composition
Private Pool Yes
Building
Lot Description Sprinklers In Rear, Corner Lot, Desert Back, Desert Front
Story 1
Builder Name Suggs
Sewer Public Sewer
Water City Water
Architectural Style Ranch
Structure Type Covered Patio(s)
New Construction No
Schools
Elementary Schools Kiva Elementary School
Middle Schools Mohave Middle School
High Schools Saguaro Elementary School
School District Scottsdale Unified District
Others
HOA Name McCormick Ranch POA
HOA Fee Include Maintenance Grounds
Senior Community No
Tax ID 177-04-438
Ownership Fee Simple
Acceptable Financing Cash, Conventional
Horse Property N
Listing Terms Cash, Conventional
Financing Cash
Read Less

Copyright 2024 Arizona Regional Multiple Listing Service, Inc. All rights reserved.
Bought with Russ Lyon Sotheby's International Realty
GET MORE INFORMATION




