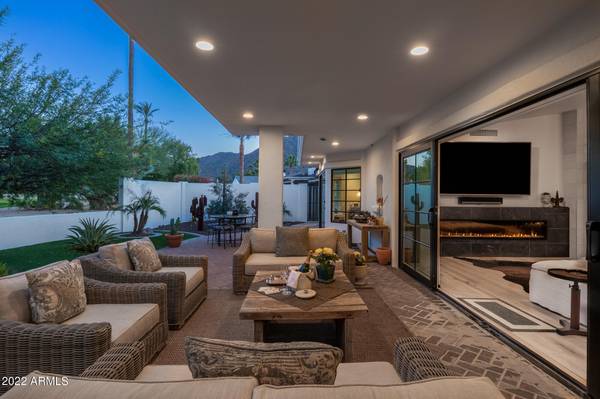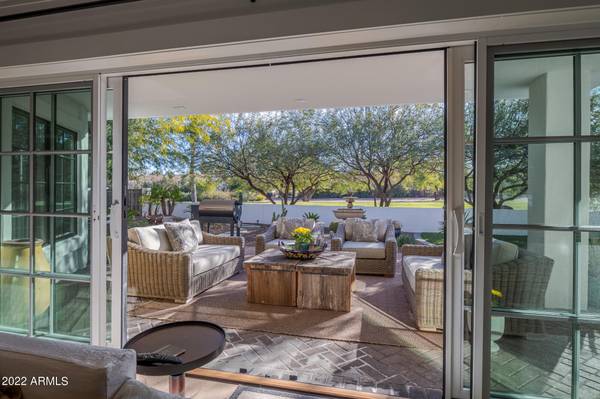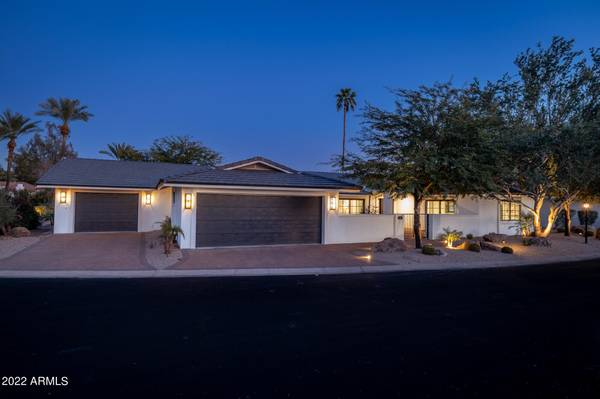For more information regarding the value of a property, please contact us for a free consultation.
5635 E LINCOLN Drive #11 Paradise Valley, AZ 85253
Want to know what your home might be worth? Contact us for a FREE valuation!

Our team is ready to help you sell your home for the highest possible price ASAP
Key Details
Sold Price $2,650,000
Property Type Single Family Home
Sub Type Single Family - Detached
Listing Status Sold
Purchase Type For Sale
Square Footage 2,748 sqft
Price per Sqft $964
Subdivision Mountain Shadow Resort Amd
MLS Listing ID 6350433
Sold Date 04/15/22
Bedrooms 3
HOA Fees $550/qua
HOA Y/N Yes
Originating Board Arizona Regional Multiple Listing Service (ARMLS)
Year Built 1962
Annual Tax Amount $4,313
Tax Year 2021
Lot Size 0.261 Acres
Acres 0.26
Property Description
Secluded within the exclusive neighborhood of Mountain Shadows East, this home exudes warmth combined with casual elegance, and has been thoughtfully upgraded for today's aesthetic tastes. Bold, yet simple, the subtle earth tones promote relaxation and renewed energy. An open concept plan joins the gourmet kitchen to the living/dining areas that feature an LED fireplace. Enjoy the clean lines, vaulted ceilings and commanding views. The chef's kitchen with marble and satin granite surfaces and high- end appliances makes a perfect home for both intimate and large gatherings. The primary bedroom invites the outdoors in and provides access to your private backyard oasis. The spa - like primary bath includes a soaking tub, gorgeous walk - in shower and custom closet. Guest quarters are placed at the opposite end of the home. This design allows perfect separation of guests from the homeowners retreat. The exterior features a luxurious front courtyard and a magnificent backyard with gas BBQ area that offers direct access to the kitchen and a soothing fountain. Elegant living spaces are designed to compliment our desert climate while maximizing mountain views. Comfort, quality, and sophistication are achieved throughout the many distinctive details. A Three car garage completes the perfect home.
Location
State AZ
County Maricopa
Community Mountain Shadow Resort Amd
Direction East to first driveway on south side to the GUARD HOUSE for Mountain Shadows East. Guard will direct you to lot 11.
Rooms
Other Rooms Great Room
Master Bedroom Split
Den/Bedroom Plus 3
Separate Den/Office N
Interior
Interior Features Breakfast Bar, Drink Wtr Filter Sys, No Interior Steps, Vaulted Ceiling(s), Kitchen Island, Double Vanity, Full Bth Master Bdrm, Separate Shwr & Tub, High Speed Internet, Granite Counters
Heating Electric, Natural Gas
Cooling Refrigeration, Programmable Thmstat, Mini Split, Ceiling Fan(s)
Flooring Stone, Wood
Fireplaces Type 1 Fireplace, Living Room
Fireplace Yes
Window Features Double Pane Windows
SPA None
Laundry Wshr/Dry HookUp Only
Exterior
Exterior Feature Covered Patio(s), Patio, Private Street(s), Private Yard, Built-in Barbecue
Parking Features Attch'd Gar Cabinets, Dir Entry frm Garage, Electric Door Opener
Garage Spaces 3.0
Garage Description 3.0
Fence Block
Pool None
Community Features Gated Community, Guarded Entry
Utilities Available APS, SW Gas
Amenities Available Management
View Mountain(s)
Roof Type Tile,Concrete
Private Pool No
Building
Lot Description Sprinklers In Rear, Sprinklers In Front, Desert Back, Desert Front, Cul-De-Sac, Synthetic Grass Back, Auto Timer H2O Front, Auto Timer H2O Back
Story 1
Builder Name UNK
Sewer Sewer in & Cnctd, Public Sewer
Water Pvt Water Company
Structure Type Covered Patio(s),Patio,Private Street(s),Private Yard,Built-in Barbecue
New Construction No
Schools
Elementary Schools Kiva Elementary School
Middle Schools Mohave Middle School
High Schools Saguaro High School
School District Scottsdale Unified District
Others
HOA Name Mountain Shadows Eas
HOA Fee Include Insurance,Maintenance Grounds,Street Maint,Trash
Senior Community No
Tax ID 169-43-015
Ownership Fee Simple
Acceptable Financing CTL, Cash
Horse Property N
Listing Terms CTL, Cash
Financing Cash
Read Less

Copyright 2024 Arizona Regional Multiple Listing Service, Inc. All rights reserved.
Bought with Bedbrock Real Estate Company
GET MORE INFORMATION




