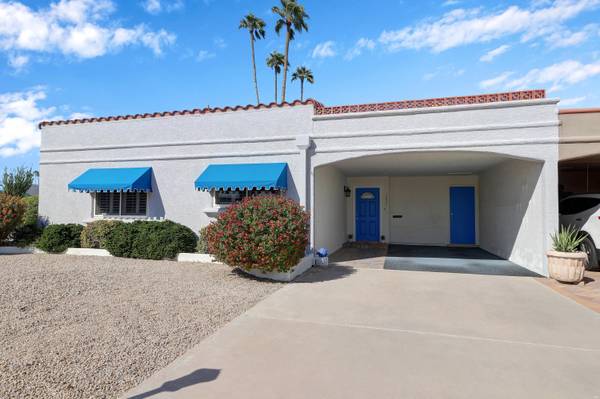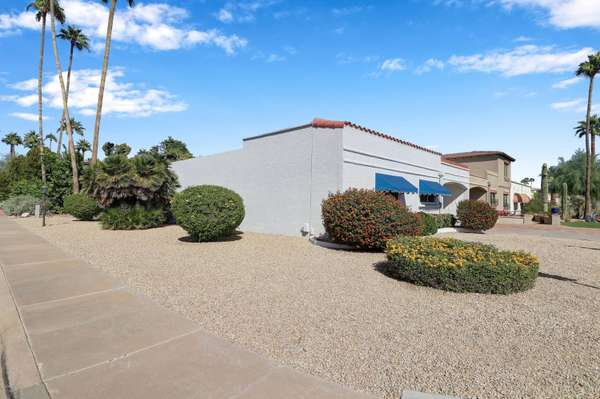For more information regarding the value of a property, please contact us for a free consultation.
7632 E RANCHO VISTA Drive Scottsdale, AZ 85251
Want to know what your home might be worth? Contact us for a FREE valuation!

Our team is ready to help you sell your home for the highest possible price ASAP
Key Details
Sold Price $389,900
Property Type Townhouse
Sub Type Townhouse
Listing Status Sold
Purchase Type For Sale
Square Footage 1,656 sqft
Price per Sqft $235
Subdivision Villa Monterey 3A
MLS Listing ID 5995928
Sold Date 12/03/19
Style Contemporary,Spanish
Bedrooms 2
HOA Fees $45/ann
HOA Y/N Yes
Originating Board Arizona Regional Multiple Listing Service (ARMLS)
Year Built 1963
Annual Tax Amount $1,474
Tax Year 2019
Lot Size 5,091 Sqft
Acres 0.12
Property Description
Historic location, historic community, historic living. Villa Monterey checks so many boxes for Old Town Scottsdale living. Quiet community, in the heart of Old Town, within walking distance of Fashion Square, restaurants, coffee shops, etc. This beautiful townhome is convenient as it is charming. 2 bed, 2 bath, 1600+ SF, single level home. Large side yard, corner lot on a quiet street. Updated where it matters, there is a large, open living area with new vinyl flooring throughout. Granite counters, SS appliances, refinished cabinets, several sky lights to bring in the natural AZ sunlight. Plantation shutters throughout. The additional living room includes a wet bar and could be used for an office, formal dining, etc. Large laundry room with an excess of storage. Quiet, north facing wrap around patio with several nice areas for outdoor patio furniture. Large, mature citrus tree on the west side for perfect evening shade. The Villa Monterey community boasts several pools and is a dream to walk your pet at all times of the day.
Location
State AZ
County Maricopa
Community Villa Monterey 3A
Rooms
Other Rooms Great Room
Den/Bedroom Plus 3
Separate Den/Office Y
Interior
Interior Features Full Bth Master Bdrm, Granite Counters
Heating Electric
Cooling Refrigeration
Flooring Other, Carpet, Vinyl
Fireplaces Number No Fireplace
Fireplaces Type None
Fireplace No
Window Features Dual Pane
SPA None
Exterior
Exterior Feature Patio
Carport Spaces 1
Fence Block
Pool None
Community Features Community Spa Htd, Community Pool Htd
Amenities Available FHA Approved Prjct, VA Approved Prjct
Roof Type Foam
Private Pool No
Building
Lot Description Sprinklers In Rear, Sprinklers In Front, Desert Front, Gravel/Stone Back, Auto Timer H2O Front, Auto Timer H2O Back
Story 1
Builder Name Butler
Sewer Public Sewer
Water City Water
Architectural Style Contemporary, Spanish
Structure Type Patio
New Construction No
Schools
Elementary Schools Adult
Middle Schools Adult
High Schools Adult
School District Scottsdale Unified District
Others
HOA Name Casita Colony
HOA Fee Include Maintenance Grounds
Senior Community Yes
Tax ID 173-30-060
Ownership Fee Simple
Acceptable Financing Conventional, VA Loan
Horse Property N
Listing Terms Conventional, VA Loan
Financing Conventional
Special Listing Condition Age Restricted (See Remarks), Owner Occupancy Req
Read Less

Copyright 2024 Arizona Regional Multiple Listing Service, Inc. All rights reserved.
Bought with Realty Executives
GET MORE INFORMATION




