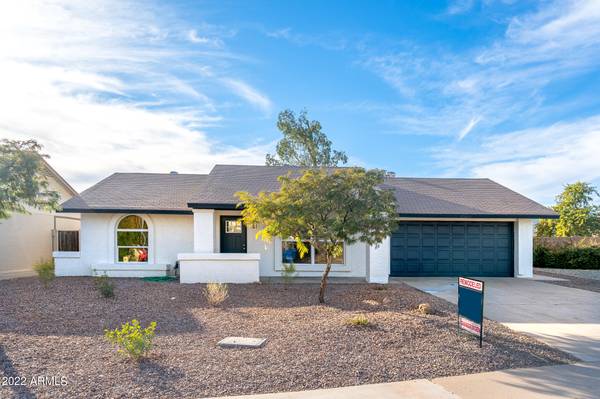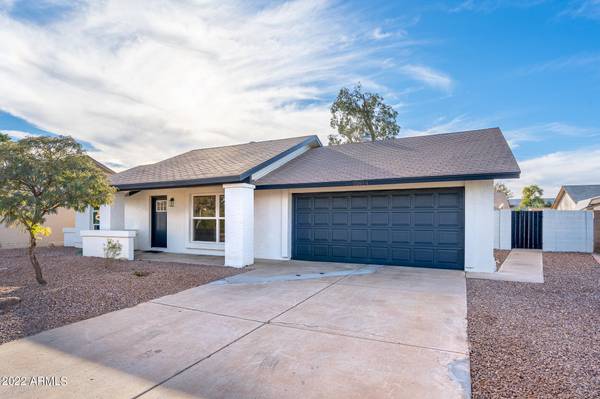For more information regarding the value of a property, please contact us for a free consultation.
20614 N 17TH Drive Phoenix, AZ 85027
Want to know what your home might be worth? Contact us for a FREE valuation!

Our team is ready to help you sell your home for the highest possible price ASAP
Key Details
Sold Price $500,000
Property Type Single Family Home
Sub Type Single Family - Detached
Listing Status Sold
Purchase Type For Sale
Square Footage 1,400 sqft
Price per Sqft $357
Subdivision Palos Santos
MLS Listing ID 6348809
Sold Date 03/11/22
Bedrooms 3
HOA Y/N No
Originating Board Arizona Regional Multiple Listing Service (ARMLS)
Year Built 1979
Annual Tax Amount $1,073
Tax Year 2021
Lot Size 7,245 Sqft
Acres 0.17
Property Description
Newly remodeled 3 bed 3 bath split floor plan with 2 Master bedrooms!! Permitted Main master bedroom just added with bathroom/walk in closet and spray foam ceiling and walls, 12x24 upgraded tile throughout home, new ac/furnace with new ducting and grates, new dual pane low e windows, new interior texture, extended baseboards, new interior modern flat panel doors, designer kitchen with full height cabinets, built in fridge cabinets, cabinet hardware, pantry, quartz counters with designer backsplash, trough sink with commercial sprayer, large master suite with walk in shower tiled with glass shower doors, his and her floating vanity sinks, upmodern stainless faucets, new toilets, elegant lighting fixtures, new ceiling fans, interior/exterior paint, epoxied garage floor, desert front and back landscaping with automatic water timer, upgraded interior water line, new water heater, all new kitchen appliances, LED recessed light much more in person!!
Location
State AZ
County Maricopa
Community Palos Santos
Direction North on 19th ave, right on Mohawk, left on 17th Dr to home.
Rooms
Master Bedroom Split
Den/Bedroom Plus 3
Separate Den/Office N
Interior
Interior Features Eat-in Kitchen, Pantry, 3/4 Bath Master Bdrm, Double Vanity, Granite Counters
Heating Electric
Cooling Refrigeration
Flooring Tile
Fireplaces Number No Fireplace
Fireplaces Type None
Fireplace No
Window Features Vinyl Frame,Double Pane Windows
SPA None
Laundry Wshr/Dry HookUp Only
Exterior
Garage Spaces 2.0
Garage Description 2.0
Fence Block
Pool None
Utilities Available APS
Amenities Available Not Managed
Roof Type Composition
Private Pool No
Building
Lot Description Sprinklers In Rear, Sprinklers In Front, Desert Back, Desert Front, Auto Timer H2O Front, Auto Timer H2O Back
Story 1
Builder Name NA
Sewer Public Sewer
Water City Water
New Construction No
Schools
Elementary Schools Vista Peak
Middle Schools Vista Peak
High Schools Barry Goldwater High School
School District Deer Valley Unified District
Others
HOA Fee Include No Fees
Senior Community No
Tax ID 209-09-056
Ownership Fee Simple
Acceptable Financing Cash, Conventional, FHA, VA Loan
Horse Property N
Listing Terms Cash, Conventional, FHA, VA Loan
Financing Conventional
Special Listing Condition Owner/Agent
Read Less

Copyright 2024 Arizona Regional Multiple Listing Service, Inc. All rights reserved.
Bought with West USA Realty
GET MORE INFORMATION




