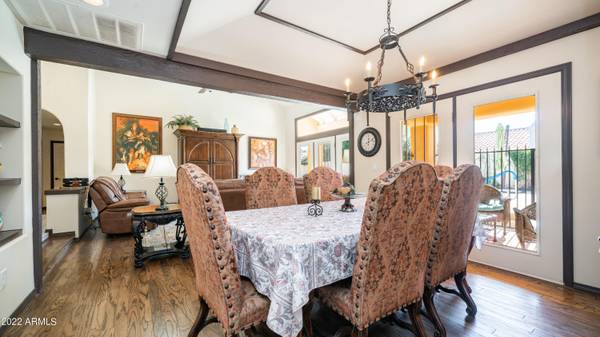For more information regarding the value of a property, please contact us for a free consultation.
2659 E LEONORA Street Mesa, AZ 85213
Want to know what your home might be worth? Contact us for a FREE valuation!

Our team is ready to help you sell your home for the highest possible price ASAP
Key Details
Sold Price $665,000
Property Type Single Family Home
Sub Type Single Family - Detached
Listing Status Sold
Purchase Type For Sale
Square Footage 2,440 sqft
Price per Sqft $272
Subdivision Rancho De Arboleda
MLS Listing ID 6347901
Sold Date 03/02/22
Style Spanish,Santa Barbara/Tuscan
Bedrooms 4
HOA Y/N No
Originating Board Arizona Regional Multiple Listing Service (ARMLS)
Year Built 1984
Annual Tax Amount $2,481
Tax Year 2021
Lot Size 8,790 Sqft
Acres 0.2
Property Description
Well-maintained Spanish style home features quality construction and old- world charm, including attractive vaulted ceilings with beams, archways, niches, Italian stone tile in 2 baths. Beautiful curb appeal, with custom exterior paint job (2018), new variegated color tile roof in 2019, & upgraded desert landscaping, large play pool. Custom home built by Costain, 4 bedroom, 2.5 bath features loggias (covered patios) across the entire back of the house, with separate French-door entrances from all of the first-floor rooms, including the Owner suite, bringing lots of natural light and access to the pool area. Inside you'll find custom paint and upgraded lighting fixtures throughout (2017), GE Profile SS appliances (2017) in kitchen, LG steam washer & gas dryer & utility sink in laundry. New A/C on east side (2020), whole house water softener/conditioner system, new Anderson windows throughout (2017), and fabulous remodeled custom shower in owner bath (2018). Currently used by the owners as a cantina, the family room features a woodburning fireplace with new mantle & designer tile surround (2020). The home conveys with an ADT alarm system, and all exits to the pool area are wired to the system and also have security doors. The 2-car garage with side entrance features built-in storage cabinets and a workshop area large enough for a 2nd refrigerator or freezer. Must see!
Location
State AZ
County Maricopa
Community Rancho De Arboleda
Direction North on Lindsay, West on Leonora
Rooms
Other Rooms Family Room
Master Bedroom Split
Den/Bedroom Plus 4
Separate Den/Office N
Interior
Interior Features Master Downstairs, Eat-in Kitchen, Vaulted Ceiling(s), Pantry, Double Vanity, Full Bth Master Bdrm
Heating Electric
Cooling Refrigeration, Programmable Thmstat, Ceiling Fan(s)
Flooring Carpet, Tile, Wood
Fireplaces Type 1 Fireplace, Family Room
Fireplace Yes
Window Features Double Pane Windows,Low Emissivity Windows,Tinted Windows
SPA None
Laundry Engy Star (See Rmks)
Exterior
Exterior Feature Covered Patio(s), Patio, Storage
Parking Features Electric Door Opener
Garage Spaces 2.0
Garage Description 2.0
Fence Block
Pool Play Pool, Private
Community Features Biking/Walking Path
Utilities Available SRP, City Gas
Amenities Available Not Managed
Roof Type Tile
Private Pool Yes
Building
Lot Description Sprinklers In Rear, Sprinklers In Front, Gravel/Stone Front, Gravel/Stone Back, Auto Timer H2O Front, Auto Timer H2O Back
Story 2
Builder Name Costain
Sewer Public Sewer
Water City Water
Architectural Style Spanish, Santa Barbara/Tuscan
Structure Type Covered Patio(s),Patio,Storage
New Construction No
Schools
Elementary Schools Hermosa Vista Elementary School
Middle Schools Stapley Junior High School
High Schools Mountain View High School
School District Mesa Unified District
Others
HOA Fee Include No Fees
Senior Community No
Tax ID 141-08-095
Ownership Fee Simple
Acceptable Financing Cash, Conventional, FHA, VA Loan
Horse Property N
Listing Terms Cash, Conventional, FHA, VA Loan
Financing Conventional
Read Less

Copyright 2024 Arizona Regional Multiple Listing Service, Inc. All rights reserved.
Bought with HomeSmart
GET MORE INFORMATION




