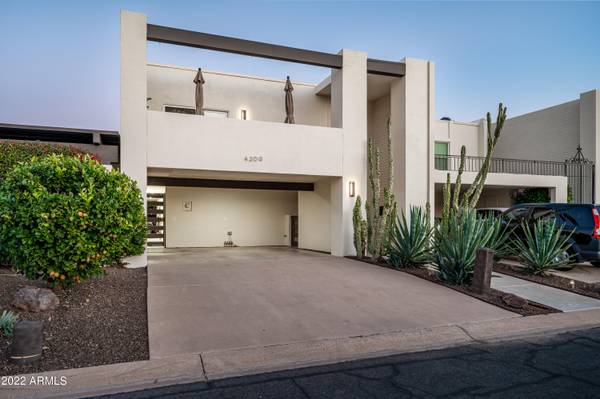For more information regarding the value of a property, please contact us for a free consultation.
4209 N 86TH Way Scottsdale, AZ 85251
Want to know what your home might be worth? Contact us for a FREE valuation!

Our team is ready to help you sell your home for the highest possible price ASAP
Key Details
Sold Price $886,000
Property Type Townhouse
Sub Type Townhouse
Listing Status Sold
Purchase Type For Sale
Square Footage 2,149 sqft
Price per Sqft $412
Subdivision Sands East Townhouses
MLS Listing ID 6343984
Sold Date 02/14/22
Style Contemporary,Other (See Remarks)
Bedrooms 4
HOA Fees $157/mo
HOA Y/N Yes
Originating Board Arizona Regional Multiple Listing Service (ARMLS)
Year Built 1969
Annual Tax Amount $1,656
Tax Year 2021
Lot Size 3,098 Sqft
Acres 0.07
Property Description
Timeless Mid-Century Modern is a rare find in Sands East. 4bd/3ba Townhouse with aesthetics' designed to engage your senses! Open Floor plan with vaulted ceilings combined with light streaming through 15' windows define TRUE modern architecture. Downstairs 4th multifunction bedroom has a Murphy Bed to gain more use out of this bonus area!
Securely gated and tiled breezeway bring the outdoors into this fabulous home!
Stunning sunset views from the balcony of Primary Bedroom over Camelback Mountain & Pool! Close to 101 with quick access to Old Town Scottsdale, Galleries, Sky Harbor Airport, Downtown, Arcadia, & Tempe.
Outdoor activities abound with fine parks and bike trails to enjoy!
New Roof, Water Heater & Sunscreens .
This one has it all & won't last long!
Location
State AZ
County Maricopa
Community Sands East Townhouses
Direction From Indian School and 101 Freeway head West to 87th Street; North to 87th Street; West on Devonshire; North on 86th Way; Home is on the right.
Rooms
Master Bedroom Upstairs
Den/Bedroom Plus 4
Separate Den/Office N
Interior
Interior Features Upstairs, Breakfast Bar, 9+ Flat Ceilings, Other, Vaulted Ceiling(s), Kitchen Island, Pantry, 3/4 Bath Master Bdrm, Double Vanity, High Speed Internet, Granite Counters
Heating Electric, Other
Cooling Refrigeration, Programmable Thmstat, Ceiling Fan(s), See Remarks
Flooring Tile
Fireplaces Number No Fireplace
Fireplaces Type None
Fireplace No
Window Features Mechanical Sun Shds,Double Pane Windows
SPA Heated
Exterior
Exterior Feature Balcony, Patio, Storage
Carport Spaces 2
Fence Block
Pool None
Community Features Community Spa Htd, Community Spa, Community Pool Htd, Community Pool, Transportation Svcs, Near Bus Stop, Biking/Walking Path
Utilities Available SRP
Amenities Available Other
View Mountain(s)
Roof Type See Remarks,Built-Up
Private Pool No
Building
Lot Description Sprinklers In Rear, Desert Back, Desert Front
Story 2
Builder Name E.T. Wright
Sewer Public Sewer
Water City Water
Architectural Style Contemporary, Other (See Remarks)
Structure Type Balcony,Patio,Storage
New Construction No
Schools
Elementary Schools Navajo Elementary School
Middle Schools Mohave Middle School
High Schools Saguaro High School
School District Scottsdale Unified District
Others
HOA Name Sands East HOA
HOA Fee Include Maintenance Grounds,Other (See Remarks)
Senior Community No
Tax ID 173-55-284
Ownership Fee Simple
Acceptable Financing Cash, Conventional, 1031 Exchange, VA Loan
Horse Property N
Listing Terms Cash, Conventional, 1031 Exchange, VA Loan
Financing Cash
Read Less

Copyright 2024 Arizona Regional Multiple Listing Service, Inc. All rights reserved.
Bought with Gary Call Real Estate
GET MORE INFORMATION




