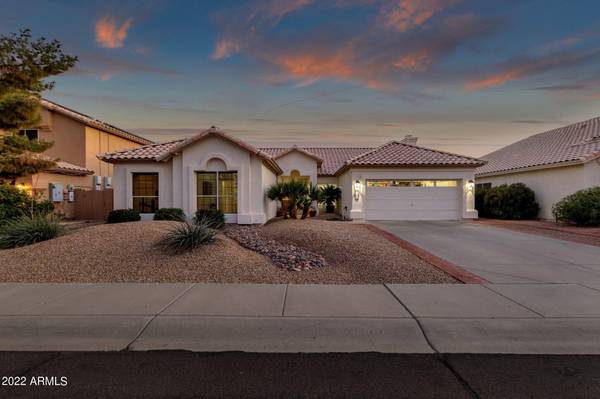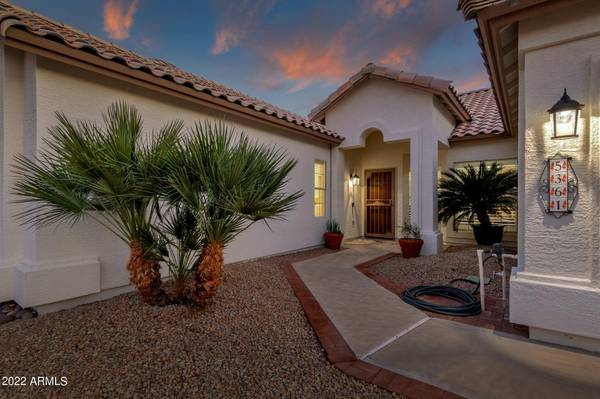For more information regarding the value of a property, please contact us for a free consultation.
5361 W LINDA Lane Chandler, AZ 85226
Want to know what your home might be worth? Contact us for a FREE valuation!

Our team is ready to help you sell your home for the highest possible price ASAP
Key Details
Sold Price $722,000
Property Type Single Family Home
Sub Type Single Family - Detached
Listing Status Sold
Purchase Type For Sale
Square Footage 2,154 sqft
Price per Sqft $335
Subdivision Pineview Unit One Lot 1-97 Tr D-G
MLS Listing ID 6347183
Sold Date 02/28/22
Style Ranch
Bedrooms 4
HOA Fees $41/qua
HOA Y/N Yes
Originating Board Arizona Regional Multiple Listing Service (ARMLS)
Year Built 1993
Annual Tax Amount $2,593
Tax Year 2021
Lot Size 7,897 Sqft
Acres 0.18
Property Description
Amazing single level in a prime Chandler location! The original owners having lovingly cared for this home and are ready to pass it on to someone else. Featuring a 4 bedroom, 2 bath split floor plan, a formal living/dining, and a spacious eat in kitchen that opens to the great room. The kitchen has been remodeled with quality finishes that are tasteful and timeless; custom cabinetry with tons of storage, beautiful granite, and stainless appliances. A cozy kitchen nook and great room allow for a great flow for entertaining. You will love your evenings and weekends in this amazing backyard where you will find a sparkling pool, a charming custom built playhouse that is so functional, beautiful desert landscaping, and multiple seating areas for more entertaining! After the end of a long day, you will find peace and rest in the cozy master retreat with a stunning bathroom that has been remodeled to perfection! You will love soaking in the stand alone tub while enjoying your favorite TV show and a nice fire all at the same time! Don't forget to check out the secondary custom closet that illuminates as you enter the room. After a restful evening you will want to open the double doors that overlook the backyard. So many other notable things about this home some of which include plantation shutters, owned solar, HVAC replaced in 2018, water heater replaced in 2019, fresh exterior paint just completed.. the list goes on and on. Conveniently located to shopping, dining, and freeway access. Top ranked Kyrene Schools and Corona Del Sol High School are the cherry on top.
Location
State AZ
County Maricopa
Community Pineview Unit One Lot 1-97 Tr D-G
Direction West on Ray, left on Ponderosa, right on Linda Ln. Home will be on the left.
Rooms
Other Rooms Great Room
Master Bedroom Split
Den/Bedroom Plus 4
Separate Den/Office N
Interior
Interior Features Eat-in Kitchen, Breakfast Bar, 9+ Flat Ceilings, No Interior Steps, Double Vanity, Full Bth Master Bdrm, Separate Shwr & Tub, High Speed Internet, Granite Counters
Heating Electric
Cooling Refrigeration, Programmable Thmstat, Ceiling Fan(s)
Flooring Tile, Wood
Fireplaces Type 1 Fireplace
Fireplace Yes
Window Features Double Pane Windows
SPA None
Exterior
Exterior Feature Covered Patio(s), Storage
Parking Features Electric Door Opener
Garage Spaces 2.0
Garage Description 2.0
Fence Block
Pool Private
Community Features Biking/Walking Path
Utilities Available SRP
Amenities Available Management
Roof Type Tile
Private Pool Yes
Building
Lot Description Sprinklers In Rear, Sprinklers In Front, Natural Desert Back, Auto Timer H2O Front, Natural Desert Front, Auto Timer H2O Back
Story 1
Builder Name Pulte Homes
Sewer Public Sewer
Water City Water
Architectural Style Ranch
Structure Type Covered Patio(s),Storage
New Construction No
Schools
Elementary Schools Kyrene De La Mirada School
Middle Schools Kyrene Del Pueblo Middle School
High Schools Corona Del Sol High School
School District Tempe Union High School District
Others
HOA Name Pineview HOA
HOA Fee Include Maintenance Grounds
Senior Community No
Tax ID 308-03-509
Ownership Fee Simple
Acceptable Financing Cash, Conventional, FHA, VA Loan
Horse Property N
Listing Terms Cash, Conventional, FHA, VA Loan
Financing Conventional
Read Less

Copyright 2024 Arizona Regional Multiple Listing Service, Inc. All rights reserved.
Bought with Keller Williams Realty Sonoran Living
GET MORE INFORMATION




