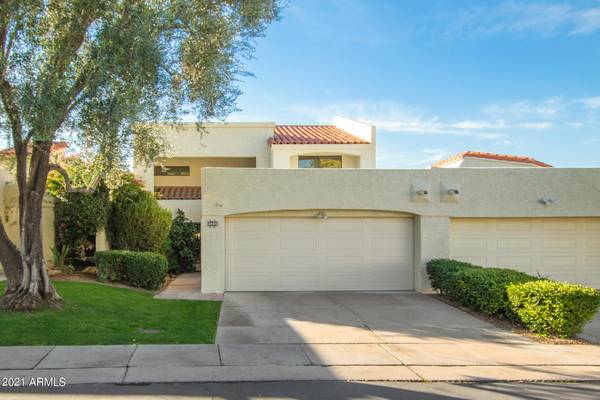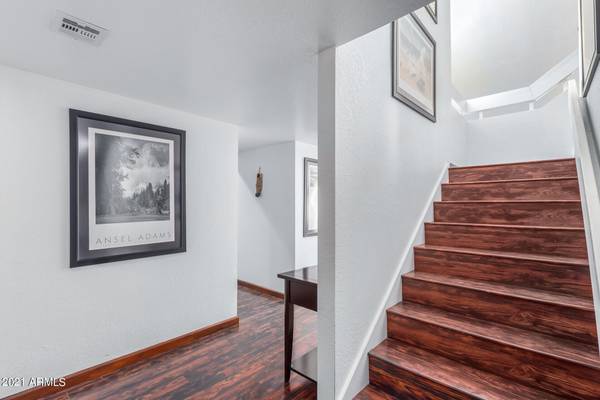For more information regarding the value of a property, please contact us for a free consultation.
2429 E RANCHO Drive Phoenix, AZ 85016
Want to know what your home might be worth? Contact us for a FREE valuation!

Our team is ready to help you sell your home for the highest possible price ASAP
Key Details
Sold Price $637,500
Property Type Townhouse
Sub Type Townhouse
Listing Status Sold
Purchase Type For Sale
Square Footage 1,789 sqft
Price per Sqft $356
Subdivision Heights Of Biltmore
MLS Listing ID 6335144
Sold Date 03/25/22
Style Contemporary
Bedrooms 2
HOA Fees $487/mo
HOA Y/N Yes
Originating Board Arizona Regional Multiple Listing Service (ARMLS)
Year Built 1981
Annual Tax Amount $4,445
Tax Year 2021
Lot Size 3,193 Sqft
Acres 0.07
Property Description
72 hour home sale!! Inquire now! Be the proud owner of this beautiful 2 bed, 2 bath contemporary home in Taliverde's 24 hour guarded Heights of Biltmore Community! Discover a captivating interior showcasing soothing palette, shiny wood-look flooring, & a charming fireplace. Plantation shutters, high vaulted ceilings, & a wet bar are some features you will love! The kitchen boasts granite counters, plenty of wood cabinets, recessed lighting, pantry, & a breakfast bar. Enjoy the spacious main bedroom featuring a balcony, an ensuite with dual sinks, & a walk-in closet. Sit back and relax in the cozy backyard with covered patio & endless blue skies all around! Minutes away from golf, waldorf astoria resort, biltmore fashion park, restaurants, SR-51 and Piestewa & Camelback mountains!
Location
State AZ
County Maricopa
Community Heights Of Biltmore
Direction Starting on West Lincoln Dr, go South on 24th St. East on Thunderbird Trail. Left on 25th St. Guard will let you in. Another left on 25th St. Left on Rancho Dr. House on the Left.
Rooms
Other Rooms Loft, Family Room
Master Bedroom Upstairs
Den/Bedroom Plus 3
Separate Den/Office N
Interior
Interior Features Upstairs, Eat-in Kitchen, Breakfast Bar, Vaulted Ceiling(s), Wet Bar, Pantry, Double Vanity, Full Bth Master Bdrm, Separate Shwr & Tub, High Speed Internet, Granite Counters
Heating Electric
Cooling Refrigeration, Programmable Thmstat, Ceiling Fan(s)
Flooring Tile, Wood
Fireplaces Type 1 Fireplace, Family Room
Fireplace Yes
Window Features Double Pane Windows
SPA None
Exterior
Exterior Feature Balcony, Covered Patio(s), Patio, Private Yard
Parking Features Dir Entry frm Garage, Electric Door Opener, Separate Strge Area
Garage Spaces 2.0
Garage Description 2.0
Fence Block
Pool None
Community Features Gated Community, Community Spa Htd, Community Spa, Community Pool Htd, Community Pool, Guarded Entry, Golf, Biking/Walking Path
Utilities Available SRP
Amenities Available Management, Rental OK (See Rmks)
View Mountain(s)
Roof Type Tile,Foam
Private Pool No
Building
Lot Description Sprinklers In Front, Natural Desert Back, Grass Front, Synthetic Grass Back, Natural Desert Front
Story 2
Builder Name UNKNOWN
Sewer Public Sewer
Water City Water
Architectural Style Contemporary
Structure Type Balcony,Covered Patio(s),Patio,Private Yard
New Construction No
Schools
Elementary Schools Madison Rose Lane School
Middle Schools Madison #1 Middle School
High Schools Camelback High School
School District Phoenix Union High School District
Others
HOA Name Heights of Biltmore
HOA Fee Include Insurance,Maintenance Grounds,Street Maint,Front Yard Maint,Maintenance Exterior
Senior Community No
Tax ID 164-69-187
Ownership Fee Simple
Acceptable Financing Cash, Conventional, 1031 Exchange, VA Loan
Horse Property N
Listing Terms Cash, Conventional, 1031 Exchange, VA Loan
Financing Conventional
Read Less

Copyright 2024 Arizona Regional Multiple Listing Service, Inc. All rights reserved.
Bought with My Home Group Real Estate
GET MORE INFORMATION




