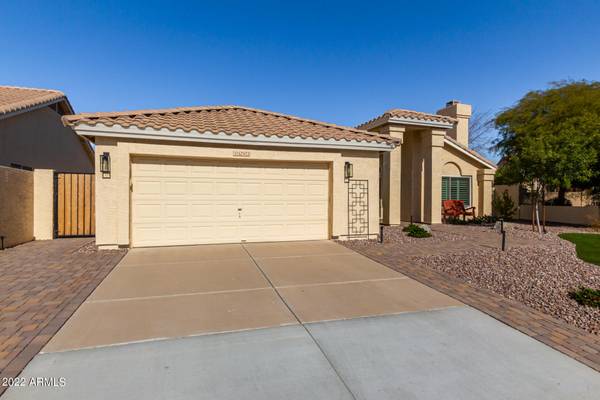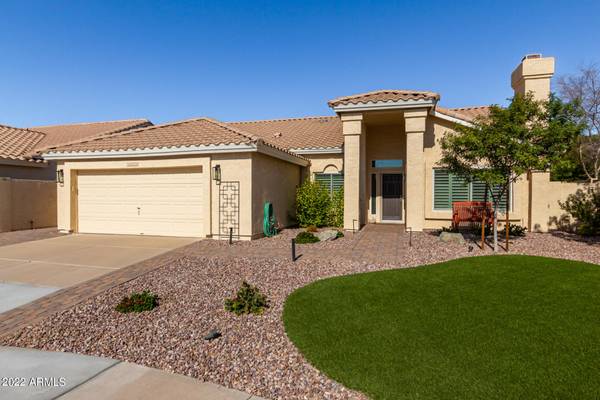For more information regarding the value of a property, please contact us for a free consultation.
5892 W GAIL Drive Chandler, AZ 85226
Want to know what your home might be worth? Contact us for a FREE valuation!

Our team is ready to help you sell your home for the highest possible price ASAP
Key Details
Sold Price $617,500
Property Type Single Family Home
Sub Type Single Family - Detached
Listing Status Sold
Purchase Type For Sale
Square Footage 1,903 sqft
Price per Sqft $324
Subdivision Warner Ranch Phase 3 Lot 1-265 Tr A-G
MLS Listing ID 6344927
Sold Date 02/23/22
Bedrooms 3
HOA Fees $28
HOA Y/N Yes
Originating Board Arizona Regional Multiple Listing Service (ARMLS)
Year Built 1993
Annual Tax Amount $2,845
Tax Year 2021
Lot Size 6,460 Sqft
Acres 0.15
Property Description
What an opportunity to own a home in sought after Warner Ranch with award winning schools and proximity to shopping, freeways and restaurants. Custom painted Jack Stradling cabinetry throughout, Jenn air double ovens, built in microwave and granite countertops. High efficiency 19 seer air conditioning unit with high tech programmable thermostat, dual pane windows with automated shades in kitchen, master and second bedrooms. Pool has heated saltwater system with new pool pump. New outlet for a Level 2 car charger. New Murphy bed with cabinetry in 3rd bedroom. Installed new landscape in front with pavers, artificial turf, new side gate and so much more. Solar water heater and hardwood floors. North/South exposure next to community green space.
Location
State AZ
County Maricopa
Community Warner Ranch Phase 3 Lot 1-265 Tr A-G
Direction From Either Ray or Warner turn East on Gail Dr. House on the North side of the street.
Rooms
Master Bedroom Not split
Den/Bedroom Plus 4
Separate Den/Office Y
Interior
Interior Features Walk-In Closet(s), Eat-in Kitchen, Wet Bar, Kitchen Island, Pantry, Double Vanity, Full Bth Master Bdrm, Separate Shwr & Tub, High Speed Internet, Granite Counters
Heating Electric, ENERGY STAR Qualified Equipment
Cooling Refrigeration, Programmable Thmstat, Ceiling Fan(s)
Flooring Tile, Wood
Fireplaces Type 1 Fireplace, Living Room
Fireplace Yes
SPA None
Laundry Inside, Wshr/Dry HookUp Only
Exterior
Parking Features Attch'd Gar Cabinets
Garage Spaces 2.0
Garage Description 2.0
Fence Block
Pool Play Pool, Heated, Private
Community Features Biking/Walking Path
Utilities Available SRP
Amenities Available Management
Roof Type Tile
Building
Lot Description Sprinklers In Rear, Sprinklers In Front, Synthetic Grass Frnt
Story 1
Builder Name Unknown
Sewer Public Sewer
Water City Water
New Construction No
Schools
Elementary Schools Kyrene De La Mariposa School
Middle Schools Kyrene Del Pueblo Middle School
High Schools Corona Del Sol High School
School District Tempe Union High School District
Others
HOA Name Warner Ranch
HOA Fee Include Common Area Maint
Senior Community No
Tax ID 308-07-408
Ownership Fee Simple
Acceptable Financing Cash, Conventional, FHA, VA Loan
Horse Property N
Listing Terms Cash, Conventional, FHA, VA Loan
Financing Cash
Read Less

Copyright 2024 Arizona Regional Multiple Listing Service, Inc. All rights reserved.
Bought with Russ Lyon Sotheby's International Realty
GET MORE INFORMATION




