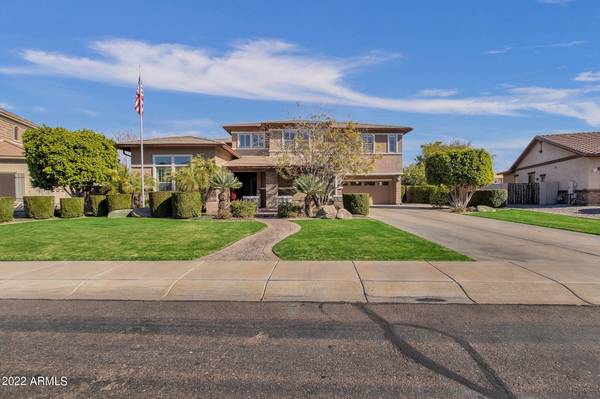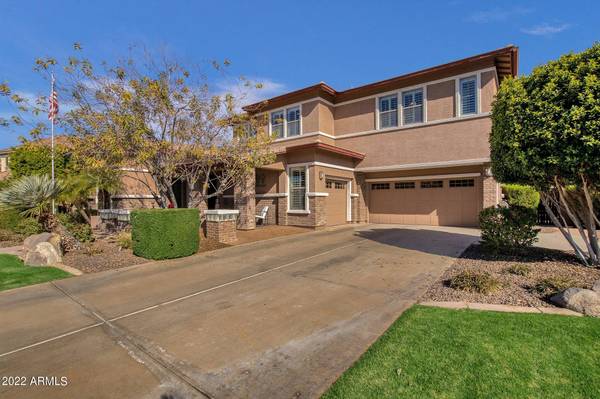For more information regarding the value of a property, please contact us for a free consultation.
588 E JANET Way Gilbert, AZ 85297
Want to know what your home might be worth? Contact us for a FREE valuation!

Our team is ready to help you sell your home for the highest possible price ASAP
Key Details
Sold Price $926,000
Property Type Single Family Home
Sub Type Single Family - Detached
Listing Status Sold
Purchase Type For Sale
Square Footage 3,752 sqft
Price per Sqft $246
Subdivision Layton Lakes Parcel 1 2Nd Amd
MLS Listing ID 6344255
Sold Date 03/24/22
Bedrooms 5
HOA Fees $96/qua
HOA Y/N Yes
Originating Board Arizona Regional Multiple Listing Service (ARMLS)
Year Built 2008
Annual Tax Amount $4,342
Tax Year 2021
Lot Size 0.307 Acres
Acres 0.31
Property Description
Enjoy your morning coffee overlooking this stunning private oasis with no direct backyard neighbors on almost 1/3 acre. This gorgeous 5 bedroom plus 2 den, 4.5 bathroom lakefront lot home is located in the highly sought after community of Layton Lakes. The backyard is an entertainer's delight with a built in fireplace, sprawling patio, and pebble sheen play pool. Variable speed pool pump recently installed. Downstairs suite features private entrance and private bathroom. Master bathroom and bathroom in upper level suite (with adjoining den) have been recently renovated. This stunning home shows pride in ownership at every turn. Enjoy the conveniences of nearby shopping, dining, and entertainment.
Location
State AZ
County Maricopa
Community Layton Lakes Parcel 1 2Nd Amd
Direction West on Queen Creek Rd to Layton Lakes Blvd. N to Ginko Ave. (left) West to Janet Way. (Right) North on Janet Way to home on right.
Rooms
Other Rooms Guest Qtrs-Sep Entrn, Loft, Great Room, BonusGame Room
Master Bedroom Upstairs
Den/Bedroom Plus 8
Separate Den/Office Y
Interior
Interior Features Upstairs, Breakfast Bar, 9+ Flat Ceilings, Kitchen Island, Pantry, 2 Master Baths, Double Vanity, Full Bth Master Bdrm, Separate Shwr & Tub, High Speed Internet, Granite Counters
Heating Natural Gas
Cooling Refrigeration, Ceiling Fan(s)
Flooring Carpet, Tile
Fireplaces Type Exterior Fireplace
Fireplace Yes
Window Features Double Pane Windows
SPA None
Exterior
Exterior Feature Covered Patio(s)
Parking Features Attch'd Gar Cabinets, Dir Entry frm Garage, Electric Door Opener, Extnded Lngth Garage
Garage Spaces 3.0
Garage Description 3.0
Fence Block, Wrought Iron
Pool Play Pool, Variable Speed Pump, Private
Community Features Lake Subdivision, Tennis Court(s), Playground, Biking/Walking Path
Utilities Available SRP, SW Gas
Amenities Available Management
Roof Type Tile
Private Pool Yes
Building
Lot Description Gravel/Stone Back, Grass Front, Grass Back, Auto Timer H2O Front, Auto Timer H2O Back
Story 2
Builder Name Lennar
Sewer Public Sewer
Water City Water
Structure Type Covered Patio(s)
New Construction No
Schools
Elementary Schools Haley Elementary
Middle Schools Willie & Coy Payne Jr. High
High Schools Perry High School
School District Chandler Unified District
Others
HOA Name Layton Lakes Comm.
HOA Fee Include Maintenance Grounds
Senior Community No
Tax ID 304-57-711
Ownership Fee Simple
Acceptable Financing Cash, Conventional, 1031 Exchange, FHA, VA Loan
Horse Property N
Listing Terms Cash, Conventional, 1031 Exchange, FHA, VA Loan
Financing Conventional
Read Less

Copyright 2024 Arizona Regional Multiple Listing Service, Inc. All rights reserved.
Bought with United CountryReal Estate-Arizona Property & Auction
GET MORE INFORMATION




