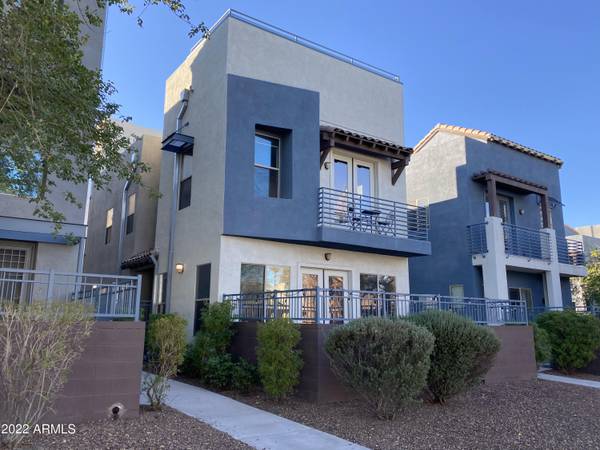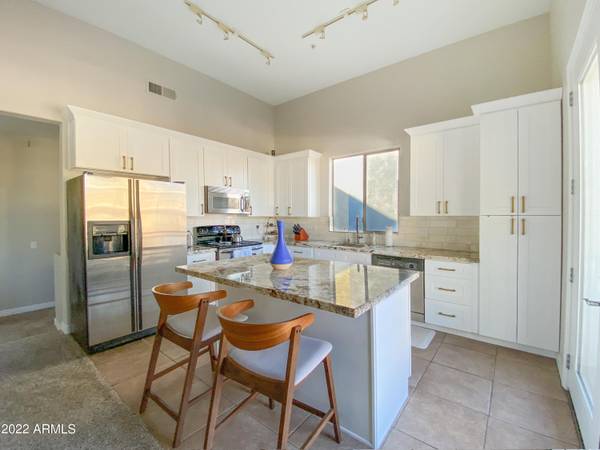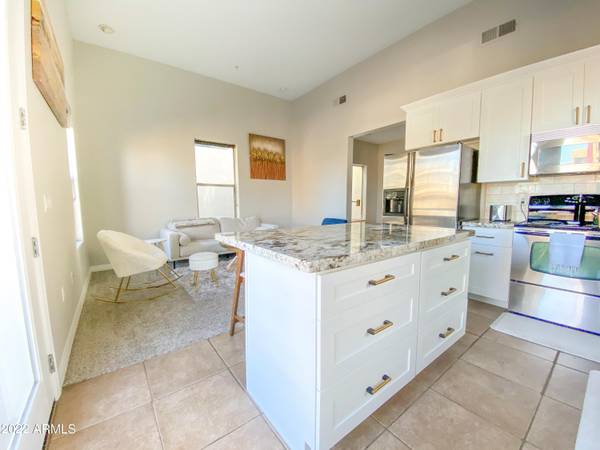For more information regarding the value of a property, please contact us for a free consultation.
615 E PORTLAND Street #181 Phoenix, AZ 85004
Want to know what your home might be worth? Contact us for a FREE valuation!

Our team is ready to help you sell your home for the highest possible price ASAP
Key Details
Sold Price $512,500
Property Type Townhouse
Sub Type Townhouse
Listing Status Sold
Purchase Type For Sale
Square Footage 1,616 sqft
Price per Sqft $317
Subdivision Artisan Village Condominium Amd
MLS Listing ID 6344212
Sold Date 02/28/22
Style Contemporary
Bedrooms 2
HOA Fees $305/mo
HOA Y/N Yes
Originating Board Arizona Regional Multiple Listing Service (ARMLS)
Year Built 2004
Annual Tax Amount $2,063
Tax Year 2021
Lot Size 862 Sqft
Acres 0.02
Property Description
In the heart of Roosevelt Row! Welcome to this beautifully updated two story unit boasting new kitchen and baths at Artisan Village. Dual primary bedrooms, with remodeled en suites and oversized closets, allow for ample privacy and storage. The newly renovated open-concept kitchen features vaulted ceilings, natural light and a walk-out balcony; perfect for entertaining. Multiple flex spaces include dining area, family room, living room and sitting area. The private front entrance and patio make it unique among other units along with your very own attached 2 car tandem garage! Downtown living at its finest; within walking distance to the art district, popular restaurants, live entertainment and Arizona State University. Don't let this one get away!
Location
State AZ
County Maricopa
Community Artisan Village Condominium Amd
Direction From I-10 and 3rd St, South on 3rd St one block, East on Portland St, property on right.
Rooms
Other Rooms Great Room, Family Room
Master Bedroom Upstairs
Den/Bedroom Plus 3
Separate Den/Office Y
Interior
Interior Features Master Downstairs, Upstairs, Breakfast Bar, Other, Kitchen Island, Pantry, 2 Master Baths, Double Vanity, High Speed Internet, Granite Counters
Heating Electric
Cooling Refrigeration, Programmable Thmstat, Ceiling Fan(s)
Flooring Carpet, Tile
Fireplaces Number No Fireplace
Fireplaces Type None
Fireplace No
SPA None
Exterior
Exterior Feature Patio, Private Yard
Parking Features Tandem, Unassigned
Garage Spaces 2.0
Garage Description 2.0
Fence Block, Wrought Iron
Pool Lap
Community Features Community Pool, Near Light Rail Stop
Utilities Available APS
Amenities Available FHA Approved Prjct, Management, Rental OK (See Rmks)
Roof Type Built-Up
Private Pool No
Building
Lot Description Gravel/Stone Back
Story 2
Builder Name Artisan Homes
Sewer Public Sewer
Water City Water
Architectural Style Contemporary
Structure Type Patio,Private Yard
New Construction No
Schools
Elementary Schools Phoenix Coding Academy
Middle Schools Phoenix Prep Academy
High Schools Central High School
School District Phoenix Union High School District
Others
HOA Name Artisan Village HOA
HOA Fee Include Roof Repair,Sewer,Maintenance Grounds,Trash,Water,Maintenance Exterior
Senior Community No
Tax ID 111-38-187
Ownership Fee Simple
Acceptable Financing Cash, Conventional, FHA
Horse Property N
Listing Terms Cash, Conventional, FHA
Financing Conventional
Read Less

Copyright 2024 Arizona Regional Multiple Listing Service, Inc. All rights reserved.
Bought with AZREAPM
GET MORE INFORMATION




