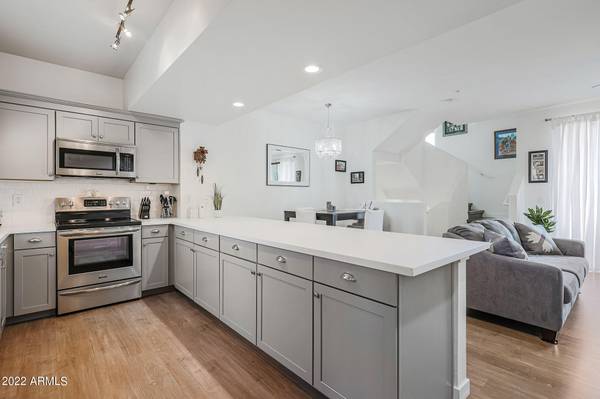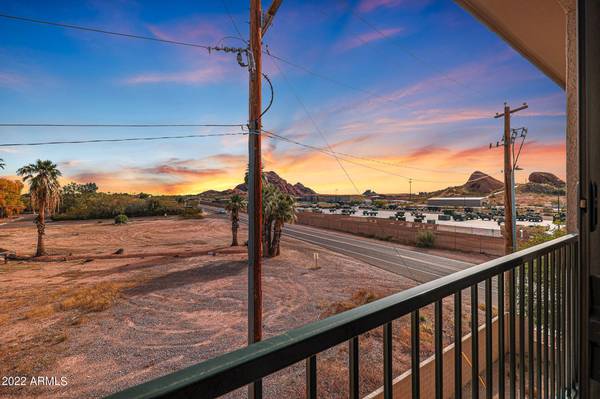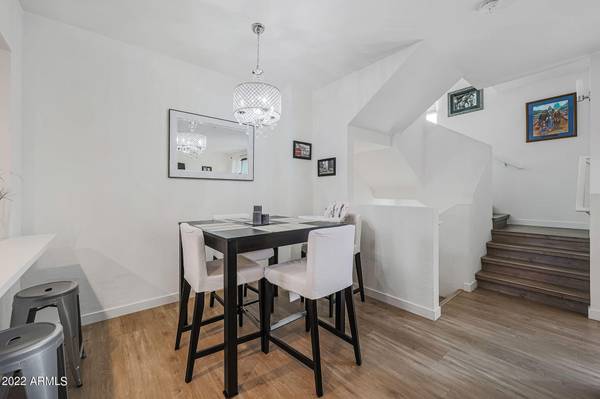For more information regarding the value of a property, please contact us for a free consultation.
2315 N 52ND Street #126 Phoenix, AZ 85008
Want to know what your home might be worth? Contact us for a FREE valuation!

Our team is ready to help you sell your home for the highest possible price ASAP
Key Details
Sold Price $485,000
Property Type Townhouse
Sub Type Townhouse
Listing Status Sold
Purchase Type For Sale
Square Footage 1,663 sqft
Price per Sqft $291
Subdivision Residences At Oak Condominiums 1St Amd
MLS Listing ID 6341874
Sold Date 02/17/22
Bedrooms 3
HOA Fees $305/mo
HOA Y/N Yes
Originating Board Arizona Regional Multiple Listing Service (ARMLS)
Year Built 2016
Annual Tax Amount $2,081
Tax Year 2021
Lot Size 916 Sqft
Acres 0.02
Property Description
Centrally located, beautifully appointed single-owner home, in a GATED COMMUNITY with easy access to numerous freeways! Tempe, Scottsdale, and Phoenix, in just minutes! Just south of Arcadia, near the Desert Botanical Garden, Phoenix Zoo, Archery, Softball Complex, Museums, hiking, Costco and Tempe Beach Park, multiple hospitals, and (Papago) AZ National Guard post, to name a few. 3 bedroom/3 bath + bonus room/office with updated and high quality finishes, including shaker cabinets, beautiful fixtures, and a large master bedroom with walk-in closet and adjacent office. The grassy common area with gated pool and hot tub is right across from the garage! Amazing mountain views from living area and primary bedroom/office area! Sit on the balcony, drink your coffee and relax!
Location
State AZ
County Maricopa
Community Residences At Oak Condominiums 1St Amd
Direction South on 52nd St from Thomas. Enter gate from 52nd St; take an immediate right, then left. Property located near southeast corner of Oak and 52nd St. Exit gate to Oak St is adjacent to property.
Rooms
Den/Bedroom Plus 4
Separate Den/Office Y
Interior
Interior Features Breakfast Bar, Fire Sprinklers, Soft Water Loop, Kitchen Island, Double Vanity, Full Bth Master Bdrm, Separate Shwr & Tub, High Speed Internet, Granite Counters
Heating Electric
Cooling Refrigeration, Ceiling Fan(s)
Flooring Carpet, Laminate, Tile
Fireplaces Number No Fireplace
Fireplaces Type None
Fireplace No
SPA Heated
Exterior
Exterior Feature Balcony, Covered Patio(s), Patio
Parking Features Dir Entry frm Garage, Unassigned, Gated, Common
Garage Spaces 2.0
Garage Description 2.0
Fence Block, Wrought Iron
Pool Play Pool, Fenced
Community Features Gated Community, Community Spa Htd, Community Pool
Utilities Available APS, SW Gas
Amenities Available Management
View Mountain(s)
Roof Type Tile
Private Pool No
Building
Lot Description Desert Back, Desert Front
Story 3
Builder Name Weststone
Sewer Public Sewer
Water City Water
Structure Type Balcony,Covered Patio(s),Patio
New Construction No
Schools
Elementary Schools Griffith Elementary School
Middle Schools Orangedale Junior High Prep Academy
High Schools Phoenix Union Cyber High School
School District Phoenix Union High School District
Others
HOA Name City Property Mngt
HOA Fee Include Roof Repair,Sewer,Maintenance Grounds,Street Maint,Front Yard Maint,Trash,Water,Roof Replacement,Maintenance Exterior
Senior Community No
Tax ID 126-22-182
Ownership Condominium
Acceptable Financing Cash, Conventional, FHA
Horse Property N
Listing Terms Cash, Conventional, FHA
Financing Conventional
Read Less

Copyright 2025 Arizona Regional Multiple Listing Service, Inc. All rights reserved.
Bought with Realty Executives



