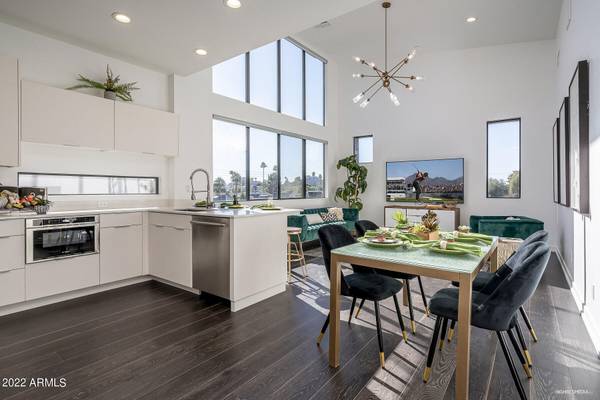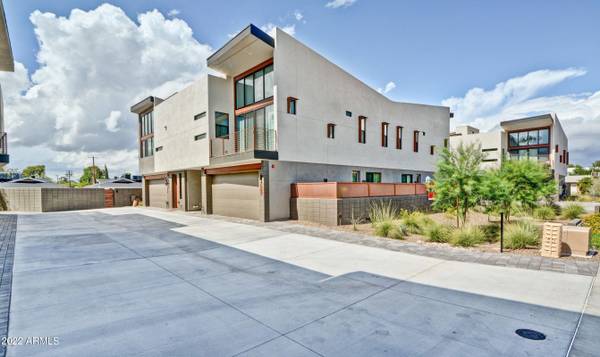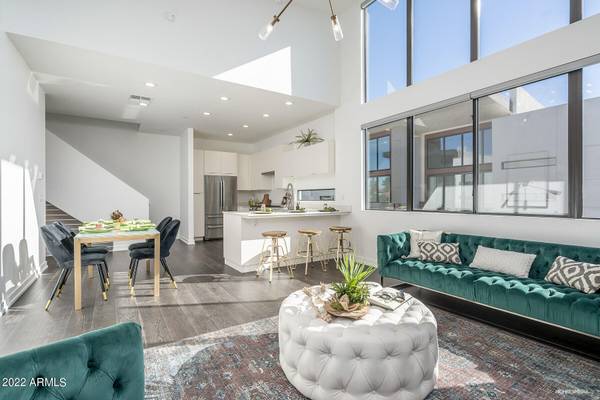For more information regarding the value of a property, please contact us for a free consultation.
3106 N 70TH Street #2006 Scottsdale, AZ 85251
Want to know what your home might be worth? Contact us for a FREE valuation!

Our team is ready to help you sell your home for the highest possible price ASAP
Key Details
Sold Price $800,000
Property Type Townhouse
Sub Type Townhouse
Listing Status Sold
Purchase Type For Sale
Square Footage 1,775 sqft
Price per Sqft $450
Subdivision Muze Townhomes Condominium
MLS Listing ID 6339658
Sold Date 02/11/22
Style Contemporary
Bedrooms 2
HOA Fees $150/ann
HOA Y/N Yes
Originating Board Arizona Regional Multiple Listing Service (ARMLS)
Year Built 2018
Annual Tax Amount $2,471
Tax Year 2021
Lot Size 1,137 Sqft
Acres 0.03
Property Description
Spectacular EnergyStar construction. 2 story end unit loft/townhome w/skydeck. Ground level entrance hall, guest bedroom, bath, + den/office, + 2 car garage, & large private yard. Main Level Great Room/ Dining w/soaring vaulted ceiling & 2 story window wall. Very functional Chef's Kitchen with Bosch S/S appliance package, custom cabinetry, quartz counters, and plenty of storage. Laundry and Powder Bath. Bright Master Suite w/oversized Spa bath (separate soaking tub & walk-in shower) & HUGE custom walk-in closet. Private Skydeck offers treetop views, city lights, & mountain views. Walk to Old Town, restaurants, shopping, nightlife. Minutes to 101, 51, SkyHarbor. 6 mo. minimum rental per CC&Rs
Location
State AZ
County Maricopa
Community Muze Townhomes Condominium
Direction West on Osborn, South on 70th St to community on West side of street just past E Earll Dr.
Rooms
Master Bedroom Split
Den/Bedroom Plus 3
Separate Den/Office Y
Interior
Interior Features Upstairs, Breakfast Bar, 9+ Flat Ceilings, Double Vanity, Full Bth Master Bdrm, Separate Shwr & Tub, High Speed Internet
Heating Natural Gas, Other, ENERGY STAR Qualified Equipment
Cooling Refrigeration, Programmable Thmstat, ENERGY STAR Qualified Equipment, See Remarks
Flooring Carpet, Tile, Wood
Fireplaces Number No Fireplace
Fireplaces Type None
Fireplace No
Window Features Skylight(s),ENERGY STAR Qualified Windows,Double Pane Windows,Low Emissivity Windows,Tinted Windows
SPA None
Laundry Engy Star (See Rmks), Wshr/Dry HookUp Only
Exterior
Exterior Feature Balcony, Private Yard
Parking Features Dir Entry frm Garage, Electric Door Opener
Garage Spaces 2.0
Garage Description 2.0
Fence Block
Pool None
Community Features Near Bus Stop
Utilities Available APS, SW Gas
View City Lights, Mountain(s)
Roof Type Foam
Private Pool No
Building
Lot Description Corner Lot, Desert Back, Desert Front
Story 3
Builder Name D & D Homes, Inc
Sewer Sewer in & Cnctd, Public Sewer
Water City Water
Architectural Style Contemporary
Structure Type Balcony,Private Yard
New Construction No
Schools
Elementary Schools Tonalea K-8
Middle Schools Supai Middle School
High Schools Coronado High School
School District Scottsdale Unified District
Others
HOA Name Muze HOA
HOA Fee Include Insurance,Maintenance Grounds,Street Maint
Senior Community No
Tax ID 130-15-306
Ownership Fee Simple
Acceptable Financing Cash, Conventional
Horse Property N
Listing Terms Cash, Conventional
Financing Conventional
Read Less

Copyright 2024 Arizona Regional Multiple Listing Service, Inc. All rights reserved.
Bought with Berkshire Hathaway HomeServices Arizona Properties
GET MORE INFORMATION




