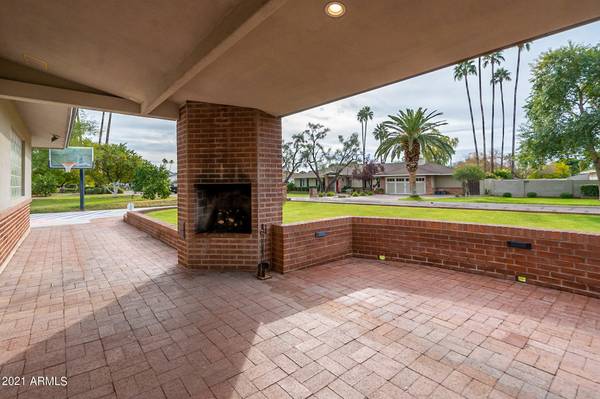For more information regarding the value of a property, please contact us for a free consultation.
6038 E CALLE DEL PAISANO -- Scottsdale, AZ 85251
Want to know what your home might be worth? Contact us for a FREE valuation!

Our team is ready to help you sell your home for the highest possible price ASAP
Key Details
Sold Price $1,925,000
Property Type Single Family Home
Sub Type Single Family - Detached
Listing Status Sold
Purchase Type For Sale
Square Footage 2,785 sqft
Price per Sqft $691
Subdivision Hidden Village 12 Lots 540-551, 558-568
MLS Listing ID 6336805
Sold Date 03/16/22
Style Ranch
Bedrooms 4
HOA Y/N No
Originating Board Arizona Regional Multiple Listing Service (ARMLS)
Year Built 1959
Annual Tax Amount $7,389
Tax Year 2021
Lot Size 0.332 Acres
Acres 0.33
Property Description
Located in the Hopi School District and Move-In Ready! This charming Arcadia ranch is situated on a quiet cul-de-sac and offers amazing Camelback Mountain views. Featuring 4 bedrooms and 3 baths with vaulted ceilings and nearly 2800 sqft. Nicely updated throughout, the kitchen boasts custom cabinetry, granite counter tops, high-end stainless steel appliances and opens to the living room complete with a cozy fireplace, sliding glass doors that open onto a great diving pool and a backyard oasis with built in BBQ, bar, and custom putting green. Tons of natural light and plantation shutters throughout. The primary bedroom is spacious and has a walk-in closet with ample storage. The primary bath is gorgeous with dual-vanities and granite counters. The 4th bedroom can easily be used as a guest suite or the ultimate home office. Large 2 car garage, with a separate work shop with tons of storage for bikes, toys, golf carts, phat scooters and more. There is also a separate RV gate on the west side of the property with slab parking. HVAC system replaced in 2018.
Location
State AZ
County Maricopa
Community Hidden Village 12 Lots 540-551, 558-568
Direction South on 62nd St, West on Paisano, home will be on the North side
Rooms
Other Rooms Separate Workshop, Family Room
Master Bedroom Not split
Den/Bedroom Plus 5
Separate Den/Office Y
Interior
Interior Features Eat-in Kitchen, Breakfast Bar, Drink Wtr Filter Sys, No Interior Steps, Vaulted Ceiling(s), Kitchen Island, 3/4 Bath Master Bdrm, Double Vanity, Granite Counters
Heating Electric, Natural Gas
Cooling Refrigeration, Ceiling Fan(s)
Flooring Carpet, Tile
Fireplaces Type 3+ Fireplace, Exterior Fireplace, Master Bedroom, Gas
Fireplace Yes
Window Features Double Pane Windows
SPA None
Exterior
Exterior Feature Built-in Barbecue
Parking Features Attch'd Gar Cabinets, Dir Entry frm Garage, Electric Door Opener, RV Gate
Garage Spaces 2.0
Carport Spaces 1
Garage Description 2.0
Fence Block
Pool Diving Pool, Private
Utilities Available SRP, SW Gas
Amenities Available None
View Mountain(s)
Roof Type Composition
Private Pool Yes
Building
Lot Description Sprinklers In Rear, Sprinklers In Front, Alley, Grass Front, Grass Back, Auto Timer H2O Front, Auto Timer H2O Back
Story 1
Builder Name Unknown
Sewer Public Sewer
Water City Water
Architectural Style Ranch
Structure Type Built-in Barbecue
New Construction No
Schools
Elementary Schools Hopi Elementary School
Middle Schools Ingleside Middle School
High Schools Arcadia High School
School District Scottsdale Unified District
Others
HOA Fee Include No Fees
Senior Community No
Tax ID 128-57-039
Ownership Fee Simple
Acceptable Financing Cash, Conventional
Horse Property N
Listing Terms Cash, Conventional
Financing Conventional
Read Less

Copyright 2024 Arizona Regional Multiple Listing Service, Inc. All rights reserved.
Bought with RETSY
GET MORE INFORMATION




