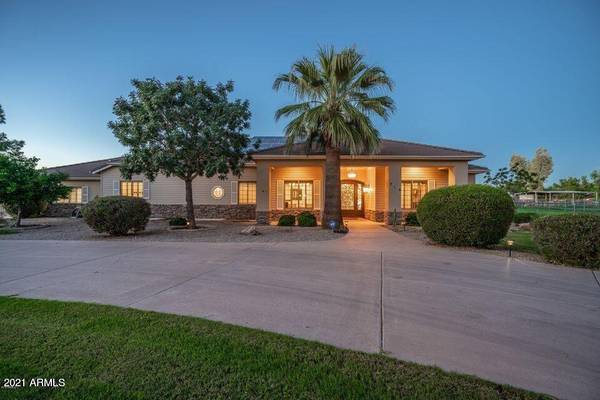For more information regarding the value of a property, please contact us for a free consultation.
715 S CACTUS WREN Street Gilbert, AZ 85296
Want to know what your home might be worth? Contact us for a FREE valuation!

Our team is ready to help you sell your home for the highest possible price ASAP
Key Details
Sold Price $1,175,000
Property Type Single Family Home
Sub Type Single Family - Detached
Listing Status Sold
Purchase Type For Sale
Square Footage 4,557 sqft
Price per Sqft $257
Subdivision El Dorado Ranchos 2
MLS Listing ID 6331228
Sold Date 01/13/22
Style Ranch
Bedrooms 3
HOA Y/N No
Originating Board Arizona Regional Multiple Listing Service (ARMLS)
Year Built 2000
Annual Tax Amount $6,391
Tax Year 2021
Lot Size 1.333 Acres
Acres 1.33
Property Description
Amazing, rare custom home! This stunning home features 4 bedrooms including two master suites, 4.5 baths & a basement with a custom theatre room! You won't find a home in the heart of Gilbert, on over 1.33 acres, Horse Privileges, No HOA,. Featuring a sprawling floor plan, formal dining, a sunken living room, upscale lighting, and a bright family room w/built-in media niche & fireplace off to the kitchen. Chef's kitchen delight features granite counters, a skylight, maple cabinets, mosaic backsplash, walk-in pantry, an island w/breakfast bar, and a breakfast room. The main Master bedroom has a cozy fireplace , full bathroom w/dual vanity, walk-in closet, and a separate tub/shower.Huge backyard features: Pool w/ slide, outdoor fireplace, Ramada w/built-in BBQ, an above-ground hot tub.
Location
State AZ
County Maricopa
Community El Dorado Ranchos 2
Direction Head west on E Warner Rd, Right on S Cactus Wren St. Property will be on the right.
Rooms
Other Rooms Media Room, Family Room
Basement Finished, Full
Den/Bedroom Plus 3
Separate Den/Office N
Interior
Interior Features Breakfast Bar, Vaulted Ceiling(s), Kitchen Island, Double Vanity, Full Bth Master Bdrm, Separate Shwr & Tub, High Speed Internet, Granite Counters
Heating Electric, Other
Cooling Refrigeration, Ceiling Fan(s)
Flooring Carpet, Tile
Fireplaces Type 3+ Fireplace, Exterior Fireplace, Family Room, Master Bedroom
Fireplace Yes
Window Features Skylight(s)
SPA Above Ground,Private
Laundry Wshr/Dry HookUp Only
Exterior
Exterior Feature Circular Drive, Covered Patio(s), Gazebo/Ramada, Patio, Built-in Barbecue
Parking Features Dir Entry frm Garage, Electric Door Opener, RV Gate, Side Vehicle Entry, RV Access/Parking
Garage Spaces 4.0
Carport Spaces 4
Garage Description 4.0
Fence Wrought Iron
Pool Fenced, Private
Landscape Description Irrigation Back, Flood Irrigation, Irrigation Front
Community Features Biking/Walking Path
Utilities Available SRP
Amenities Available None
Roof Type Tile
Private Pool Yes
Building
Lot Description Grass Front, Grass Back, Irrigation Front, Irrigation Back, Flood Irrigation
Story 1
Builder Name UNK
Sewer Public Sewer
Water City Water
Architectural Style Ranch
Structure Type Circular Drive,Covered Patio(s),Gazebo/Ramada,Patio,Built-in Barbecue
New Construction No
Schools
Elementary Schools Mesquite Elementary School - Gilbert
Middle Schools Greenfield Junior High School
High Schools Gilbert High School
School District Gilbert Unified District
Others
HOA Fee Include No Fees
Senior Community No
Tax ID 304-22-149
Ownership Fee Simple
Acceptable Financing Cash, Conventional, FHA, VA Loan
Horse Property Y
Listing Terms Cash, Conventional, FHA, VA Loan
Financing Cash
Read Less

Copyright 2024 Arizona Regional Multiple Listing Service, Inc. All rights reserved.
Bought with PRO-formance Realty Concepts
GET MORE INFORMATION




