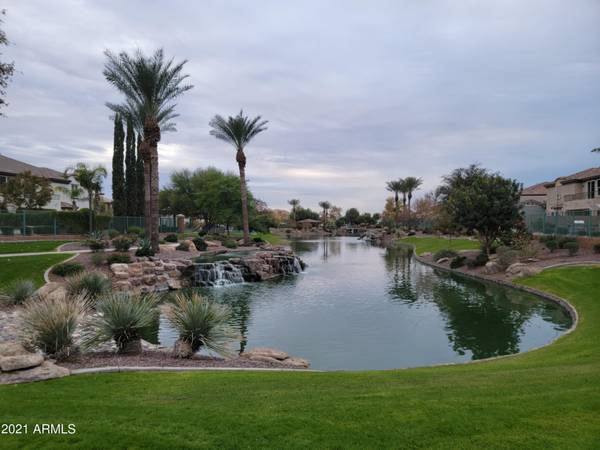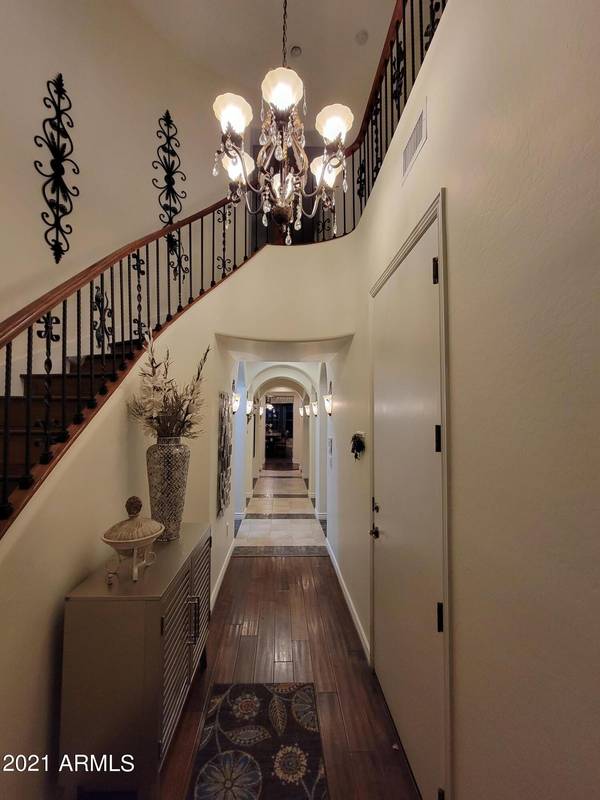For more information regarding the value of a property, please contact us for a free consultation.
925 E MEAD Drive Chandler, AZ 85249
Want to know what your home might be worth? Contact us for a FREE valuation!

Our team is ready to help you sell your home for the highest possible price ASAP
Key Details
Sold Price $749,900
Property Type Single Family Home
Sub Type Single Family - Detached
Listing Status Sold
Purchase Type For Sale
Square Footage 3,011 sqft
Price per Sqft $249
Subdivision Mcqueen Lakes
MLS Listing ID 6334229
Sold Date 02/15/22
Style Territorial/Santa Fe
Bedrooms 3
HOA Fees $138/mo
HOA Y/N Yes
Originating Board Arizona Regional Multiple Listing Service (ARMLS)
Year Built 2006
Annual Tax Amount $3,185
Tax Year 2021
Lot Size 7,020 Sqft
Acres 0.16
Property Description
UTTER BLISS! LUXURY HOME WITH SUPERB UPGRADES (150K +) INCREDIBLE DESIGNED KITCHEN INCLUDES, CUSTOM PANTRY. STAGGERED CHERRY CABINETS. PLANTATION SHUTTERS, LARGE FANS, SLATE FLOORING IN KITCHEN/FAMILY ROOM, HALLWAY, MASTER, GUEST BATH. CENTRAL VACUMN, GAS FIREPLACE. MASTERBATH WITH SLATE & 2 SHOWERHEADS. BEAUTIFUL SIDEYARD WITH PAVERS AND LUSH VEGATATION. NEWER CARPET. INTERIOR WAS RECENTLY PAINTED. EXTERIOR WAS PAINTED 3 YEARS AGO. HUGE LOFT/ DEN, SOFTCOAT LOW-E DUAL PANE ANDERSON WOOD WINDOWS FOR ENERGY EFFICIENCY. SKY LIGHTS
BACKYARD BOSTS A CUSTOM DESIGN SWIMMING POOL WITH 5 SHEER DESCENTS WATERFALLS- LED COLOR CHANGING POOL LIGHT AND PEBBLE TECH FLOORING. INGROUND CLEANERS. GAS GRILL AND REFRIGERATOR OUT BACK. COME SEE FOR YOURSELF! Please read Semi-Private Remarks
Location
State AZ
County Maricopa
Community Mcqueen Lakes
Direction South on McQueen past Ocotillo Rd. Turn into McQueen Lakes, then Left onto S Monte Vista St. Turn Right onto E Mead Dr. House is on the left White Home on the left. There is NO sign. Combo Box: LLT
Rooms
Other Rooms Loft, Great Room, Family Room
Master Bedroom Downstairs
Den/Bedroom Plus 4
Separate Den/Office N
Interior
Interior Features Master Downstairs, Mstr Bdrm Sitting Rm, Walk-In Closet(s), Eat-in Kitchen, 9+ Flat Ceilings, Central Vacuum, Soft Water Loop, Vaulted Ceiling(s), Kitchen Island, Pantry, Double Vanity, Full Bth Master Bdrm, Separate Shwr & Tub, Tub with Jets, High Speed Internet, Granite Counters
Heating Natural Gas
Cooling Refrigeration, Ceiling Fan(s)
Flooring Carpet, Stone, Tile, Wood
Fireplaces Type 1 Fireplace, Family Room, Gas
Fireplace Yes
Window Features Double Pane Windows, Low Emissivity Windows
SPA None
Laundry 220 V Dryer Hookup, Inside, Wshr/Dry HookUp Only
Exterior
Exterior Feature Covered Patio(s), Patio, Built-in Barbecue
Parking Features Attch'd Gar Cabinets, Dir Entry frm Garage, Electric Door Opener
Garage Spaces 3.0
Garage Description 3.0
Fence Block
Pool Private
Community Features Lake Subdivision, Playground, Biking/Walking Path
Utilities Available SRP, SW Gas
Amenities Available Management
Roof Type Tile
Building
Lot Description Desert Back, Desert Front, Gravel/Stone Front, Gravel/Stone Back
Story 2
Builder Name Trend
Sewer Public Sewer
Water City Water
Architectural Style Territorial/Santa Fe
Structure Type Covered Patio(s), Patio, Built-in Barbecue
New Construction No
Schools
Elementary Schools Ira A. Fulton Elementary
Middle Schools Santan Junior High School
High Schools Hamilton High School
School District Chandler Unified District
Others
HOA Name Mcqueen Lakes Commun
HOA Fee Include Other (See Remarks), Common Area Maint
Senior Community No
Tax ID 303-46-701
Ownership Fee Simple
Acceptable Financing Cash, Conventional
Horse Property N
Listing Terms Cash, Conventional
Financing Conventional
Special Listing Condition Owner/Agent
Read Less

Copyright 2024 Arizona Regional Multiple Listing Service, Inc. All rights reserved.
Bought with House Wise Realty LLC
GET MORE INFORMATION




