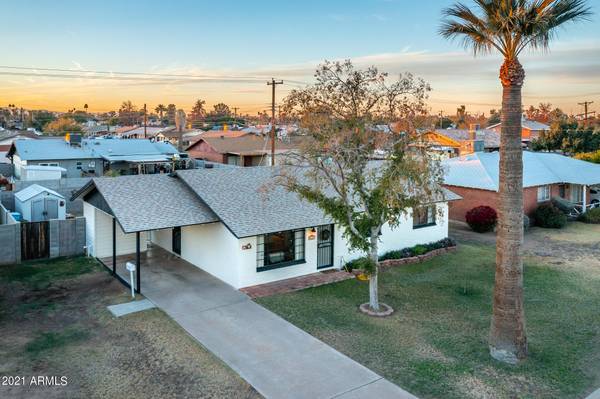For more information regarding the value of a property, please contact us for a free consultation.
6234 N 31ST Avenue Phoenix, AZ 85017
Want to know what your home might be worth? Contact us for a FREE valuation!

Our team is ready to help you sell your home for the highest possible price ASAP
Key Details
Sold Price $350,000
Property Type Single Family Home
Sub Type Single Family - Detached
Listing Status Sold
Purchase Type For Sale
Square Footage 1,302 sqft
Price per Sqft $268
Subdivision West Plaza 6 Lot 614-787
MLS Listing ID 6332953
Sold Date 01/18/22
Style Ranch
Bedrooms 3
HOA Y/N No
Originating Board Arizona Regional Multiple Listing Service (ARMLS)
Year Built 1958
Annual Tax Amount $718
Tax Year 2021
Lot Size 6,861 Sqft
Acres 0.16
Property Description
Welcome home to this adorable home in the heart of Phoenix. You will be charmed from the moment you drive up. Freshly painted exterior, meticulously maintained inside and outside. Roof and AC Unit replaced in 2016. Sewer line has also been replaced. Traditional Ranch floor plan with large living room in the front, ample updated kitchen in the back and three bedrooms down the hall. Flooring is Saltillo Tile and Wood Laminate. Newer Samsung Stainless Steel appliances, oak cabinets with glass fronts, recessed lighting, and bar seating in this large eat in kitchen. French glass doors leading to the back yard and large covered patio. Large storage shed in the back yard. Master bedroom has French doors leading to the back yard, custom closet organizer and wood accent walls in bath.
Location
State AZ
County Maricopa
Community West Plaza 6 Lot 614-787
Direction North on 31st Avenue from Bethany Home to property on the West side of the street.
Rooms
Den/Bedroom Plus 3
Separate Den/Office N
Interior
Interior Features Eat-in Kitchen, 3/4 Bath Master Bdrm, Laminate Counters
Heating Natural Gas
Cooling Refrigeration
Flooring Laminate, Tile
Fireplaces Number No Fireplace
Fireplaces Type None
Fireplace No
SPA None
Exterior
Exterior Feature Covered Patio(s)
Carport Spaces 1
Fence Block
Pool None
Utilities Available SW Gas
Amenities Available None
Roof Type Composition
Private Pool No
Building
Lot Description Gravel/Stone Front
Story 1
Builder Name Hallcraft
Sewer Public Sewer
Water City Water
Architectural Style Ranch
Structure Type Covered Patio(s)
New Construction No
Schools
Elementary Schools Ocotillo School
Middle Schools Palo Verde Elementary School
High Schools Glendale High School
School District Glendale Union High School District
Others
HOA Fee Include No Fees
Senior Community No
Tax ID 152-23-153
Ownership Fee Simple
Acceptable Financing Cash, Conventional, FHA, VA Loan
Horse Property N
Listing Terms Cash, Conventional, FHA, VA Loan
Financing FHA
Read Less

Copyright 2025 Arizona Regional Multiple Listing Service, Inc. All rights reserved.
Bought with Blocks Brokerage LLC



