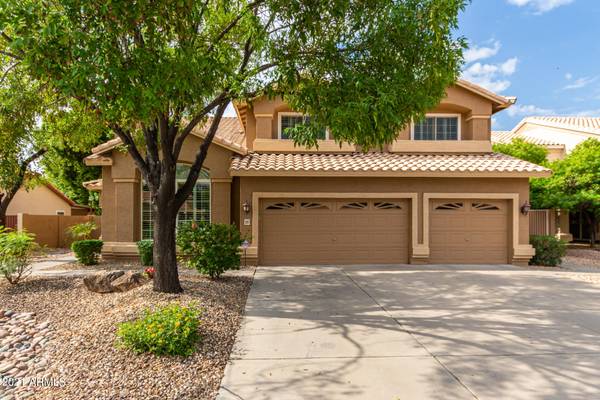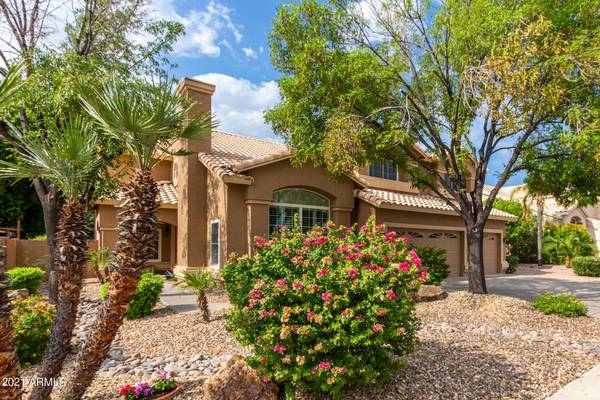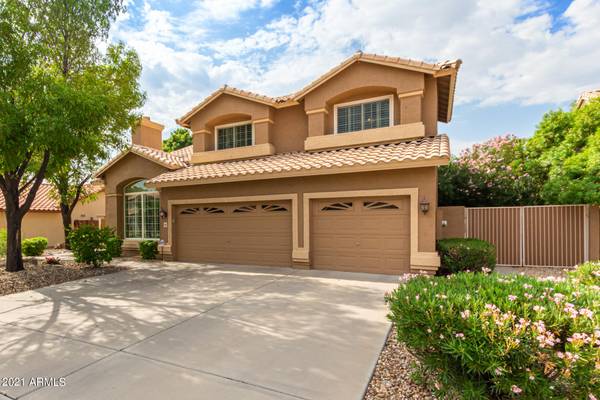For more information regarding the value of a property, please contact us for a free consultation.
1367 W Stacey Lane Tempe, AZ 85284
Want to know what your home might be worth? Contact us for a FREE valuation!

Our team is ready to help you sell your home for the highest possible price ASAP
Key Details
Sold Price $890,000
Property Type Single Family Home
Sub Type Single Family - Detached
Listing Status Sold
Purchase Type For Sale
Square Footage 3,529 sqft
Price per Sqft $252
Subdivision Sierra Tempe
MLS Listing ID 6332032
Sold Date 01/24/22
Bedrooms 4
HOA Fees $45/qua
HOA Y/N Yes
Originating Board Arizona Regional Multiple Listing Service (ARMLS)
Year Built 1994
Annual Tax Amount $4,266
Tax Year 2020
Lot Size 0.275 Acres
Acres 0.28
Property Description
Incredible South Tempe beauty with all the upgrades and spaciousness a growing professional family needs. 4 bedrooms and 3 baths. All the upgrades have been done for you including travertine stone flooring throughout, plantation shutters, slab granite counter tops, hardwood cherry cabinetry in kitchen and all baths, remodeled bathrooms, high profile baseboards, decorator lighting package. Other noteworthy amenities: a magnificent and dramatic staircase greets visitors, spectacular N/S 12,000 sq ft lot, huge play pool with new variable speed pumps, huge second floor loft offers the kids a great retreat,
first floor library room or office built out to include two desks, upgraded stone surround fireplace in formal living room, enormous formal dining room, selected areas wired for sound, classy closets throughout, the master suite has a jacuzzi spa tub, backyard features a, gas firepit, a built-in BBQ under a huge covered patio, large sport court and a custom storage shed on side yard, garage cabinets with epoxy floor finish. Also, ducts were replaced and sealed in 2021 and come with a 5 year warranty. See Document section for complete list of amenities. This is a fabulous home!
Location
State AZ
County Maricopa
Community Sierra Tempe
Direction East to Beck, North to Stacey Lane, West to property
Rooms
Other Rooms Library-Blt-in Bkcse, Loft, Family Room
Master Bedroom Split
Den/Bedroom Plus 7
Separate Den/Office Y
Interior
Interior Features Eat-in Kitchen, Soft Water Loop, Vaulted Ceiling(s), Kitchen Island, Double Vanity, Full Bth Master Bdrm, Separate Shwr & Tub, Tub with Jets, Granite Counters
Heating Natural Gas
Cooling Refrigeration, Ceiling Fan(s)
Flooring Carpet, Stone
Fireplaces Type 1 Fireplace, Gas
Fireplace Yes
Window Features Vinyl Frame,Double Pane Windows
SPA None
Laundry Wshr/Dry HookUp Only
Exterior
Exterior Feature Covered Patio(s), Playground, Patio, Sport Court(s), Storage, Built-in Barbecue
Parking Features Attch'd Gar Cabinets, Electric Door Opener, RV Gate
Garage Spaces 3.0
Garage Description 3.0
Fence Block
Pool Play Pool, Variable Speed Pump, Private
Community Features Playground
Utilities Available SRP, SW Gas
Amenities Available Management
Roof Type Tile
Private Pool Yes
Building
Lot Description Sprinklers In Rear, Sprinklers In Front, Desert Front, Grass Back, Auto Timer H2O Front, Auto Timer H2O Back
Story 2
Builder Name Continental
Sewer Public Sewer
Water City Water
Structure Type Covered Patio(s),Playground,Patio,Sport Court(s),Storage,Built-in Barbecue
New Construction No
Schools
Elementary Schools Kyrene De Las Manitas School
Middle Schools Kyrene Del Pueblo Middle School
High Schools Mountain Pointe High School
School District Tempe Union High School District
Others
HOA Name City Property Mgt
HOA Fee Include Maintenance Grounds
Senior Community No
Tax ID 301-60-339
Ownership Fee Simple
Acceptable Financing Cash, Conventional, FHA, VA Loan
Horse Property N
Listing Terms Cash, Conventional, FHA, VA Loan
Financing Conventional
Read Less

Copyright 2024 Arizona Regional Multiple Listing Service, Inc. All rights reserved.
Bought with HomeSmart
GET MORE INFORMATION




