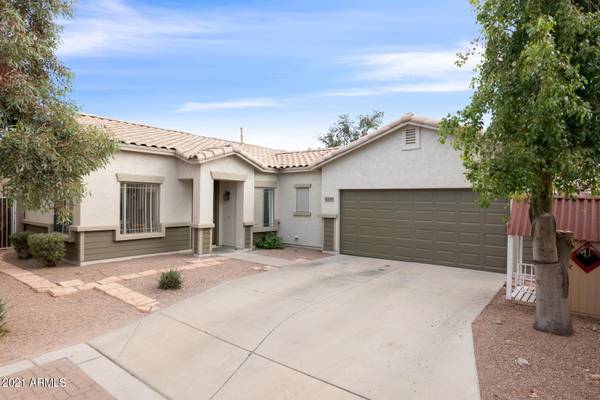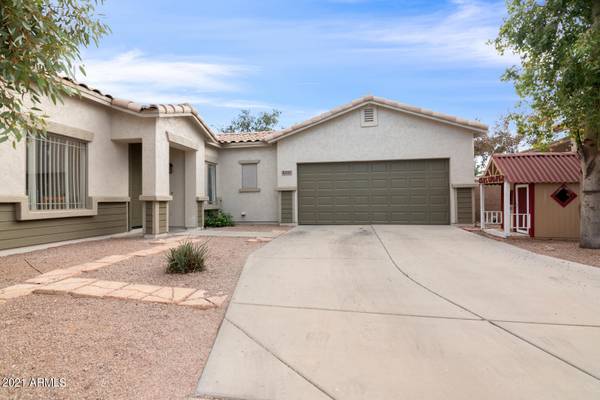For more information regarding the value of a property, please contact us for a free consultation.
6391 S Roger Way Chandler, AZ 85249
Want to know what your home might be worth? Contact us for a FREE valuation!

Our team is ready to help you sell your home for the highest possible price ASAP
Key Details
Sold Price $425,000
Property Type Single Family Home
Sub Type Single Family - Detached
Listing Status Sold
Purchase Type For Sale
Square Footage 1,387 sqft
Price per Sqft $306
Subdivision Cooper Commons Parcel 8
MLS Listing ID 6330275
Sold Date 01/11/22
Style Ranch
Bedrooms 3
HOA Fees $70/qua
HOA Y/N Yes
Originating Board Arizona Regional Multiple Listing Service (ARMLS)
Year Built 2002
Annual Tax Amount $1,428
Tax Year 2021
Lot Size 4,500 Sqft
Acres 0.1
Property Description
Come see this freshly updated home in the beautiful south Chandler neighborhood of Cooper Commons. Updates include: wall to wall LVP flooring, quartz countertops, interior and exterior paint, AC unit replaced 2020, and all new light fixtures. It boasts the perfect AZ backyard with a pool and water feature and easy to maintain turf to maximize your backyard space. New appliances include dishwasher, refrigerator, oven, and washer and dryer. Brand new garage door with remote access to open and close your garage from anywhere you are. This home backs up to green space for extra privacy- only one side of the home has a neighbor. There are two neighborhood parks just near the home and easy access to the greenbelt for biking or walking to the elementary school.
Location
State AZ
County Maricopa
Community Cooper Commons Parcel 8
Direction From the Red Mountain 202 Loop head south on Gilbert Rd. Cross over Riggs,1st right onto Amanda Rd. 4th left onto Teresa. Right onto La Costa, Left onto Roger- home is in the SE corner of hammerhead.
Rooms
Other Rooms Family Room
Den/Bedroom Plus 3
Separate Den/Office N
Interior
Interior Features Eat-in Kitchen, 9+ Flat Ceilings, Pantry, 3/4 Bath Master Bdrm
Heating Natural Gas, ENERGY STAR Qualified Equipment
Cooling Refrigeration, Programmable Thmstat, Ceiling Fan(s)
Flooring Vinyl
Fireplaces Number No Fireplace
Fireplaces Type None
Fireplace No
SPA None
Exterior
Exterior Feature Patio
Garage Spaces 2.0
Garage Description 2.0
Fence Block
Pool Variable Speed Pump, Private
Community Features Community Pool, Playground, Biking/Walking Path
Utilities Available SRP, SW Gas
Amenities Available Management
Roof Type Tile
Private Pool Yes
Building
Lot Description Gravel/Stone Front, Synthetic Grass Back
Story 1
Builder Name Centex
Sewer Public Sewer
Water City Water
Architectural Style Ranch
Structure Type Patio
New Construction No
Schools
Elementary Schools Jane D. Hull Elementary
Middle Schools Santan Junior High School
High Schools Basha High School
School District Chandler Unified District
Others
HOA Name Cooper Commons
HOA Fee Include Maintenance Grounds
Senior Community No
Tax ID 303-56-593
Ownership Fee Simple
Acceptable Financing Conventional, FHA, VA Loan
Horse Property N
Listing Terms Conventional, FHA, VA Loan
Financing Conventional
Special Listing Condition Owner/Agent
Read Less

Copyright 2024 Arizona Regional Multiple Listing Service, Inc. All rights reserved.
Bought with My Home Group Real Estate
GET MORE INFORMATION




