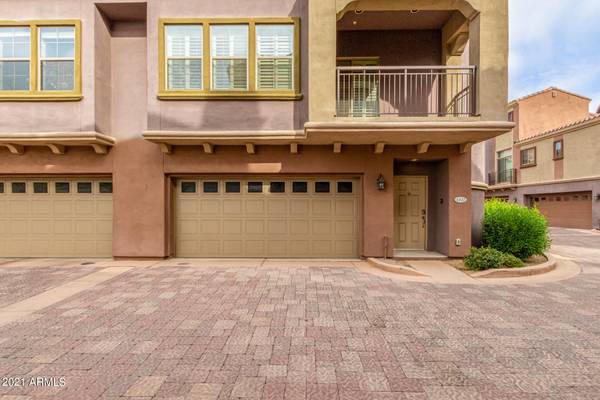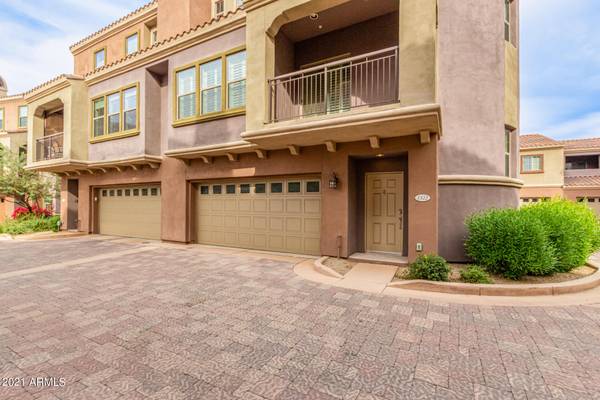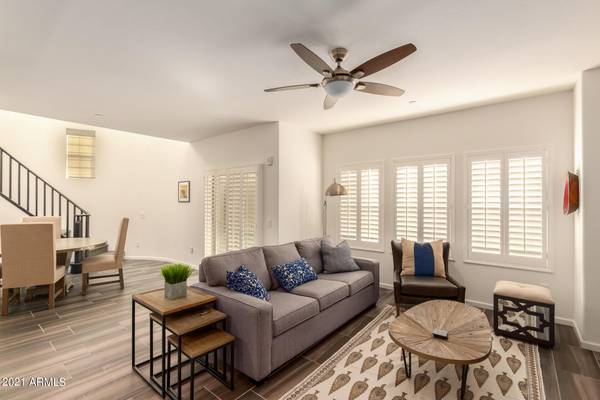For more information regarding the value of a property, please contact us for a free consultation.
3935 E ROUGH RIDER Road #1322 Phoenix, AZ 85050
Want to know what your home might be worth? Contact us for a FREE valuation!

Our team is ready to help you sell your home for the highest possible price ASAP
Key Details
Sold Price $450,500
Property Type Townhouse
Sub Type Townhouse
Listing Status Sold
Purchase Type For Sale
Square Footage 1,490 sqft
Price per Sqft $302
Subdivision Villages At Aviano Condominium
MLS Listing ID 6329708
Sold Date 01/14/22
Bedrooms 2
HOA Fees $402/mo
HOA Y/N Yes
Originating Board Arizona Regional Multiple Listing Service (ARMLS)
Year Built 2016
Annual Tax Amount $2,268
Tax Year 2021
Lot Size 744 Sqft
Acres 0.02
Property Description
Absolutely stunning end unit. Used only a handful of times by the original owners this is truly like new! Main living areas have popular rectangular tile & upgraded carpet in the bedrooms. Kitchen features plenty of cabinets with dovetail drawers, custom back splash, Quartz counter & pendant lighting over the breakfast bar/island. . Stainless whirlpool appliances & the refrigerator stays. Updated kitchen opens to the great room with balcony, ideal for entertaining. Adding to elegance of this home is a dramatic maple wood staircase & extensive use planation shutters. Master suite has Quartz counter, a tiled surround mirror & classy closet system. Full sized Whirlpool washer & dryer. Ready for you to start your resort style living with the many Aviano amenities.
Location
State AZ
County Maricopa
Community Villages At Aviano Condominium
Direction North on 40th St. and West on Rough Rider Road, South on Acacia Lane, curve east to the 4th building on your left.
Rooms
Other Rooms Great Room
Master Bedroom Upstairs
Den/Bedroom Plus 2
Separate Den/Office N
Interior
Interior Features Upstairs, Breakfast Bar, Fire Sprinklers, Intercom, Pantry, 3/4 Bath Master Bdrm, Double Vanity, Full Bth Master Bdrm, High Speed Internet
Heating Electric
Cooling Refrigeration
Fireplaces Number No Fireplace
Fireplaces Type None
Fireplace No
Window Features Double Pane Windows
SPA None
Exterior
Exterior Feature Balcony
Parking Features Electric Door Opener
Garage Spaces 2.0
Garage Description 2.0
Fence None
Pool None
Community Features Gated Community, Community Spa Htd, Community Pool Htd, Tennis Court(s), Playground, Biking/Walking Path, Clubhouse, Fitness Center
Utilities Available APS
Amenities Available Management
Roof Type Tile
Private Pool No
Building
Lot Description Corner Lot
Story 3
Builder Name Toll Brothers
Sewer Public Sewer
Water City Water
Structure Type Balcony
New Construction No
Schools
Elementary Schools Wildflower School
Middle Schools Explorer Middle School
High Schools Pinnacle High School
School District Paradise Valley Unified District
Others
HOA Name Villages at Aviano
HOA Fee Include Roof Repair,Insurance,Sewer,Maintenance Grounds,Street Maint,Front Yard Maint,Trash,Roof Replacement,Maintenance Exterior
Senior Community No
Tax ID 212-40-480
Ownership Condominium
Acceptable Financing Cash, Conventional, FHA, VA Loan
Horse Property N
Listing Terms Cash, Conventional, FHA, VA Loan
Financing Conventional
Read Less

Copyright 2024 Arizona Regional Multiple Listing Service, Inc. All rights reserved.
Bought with HomeSmart
GET MORE INFORMATION




