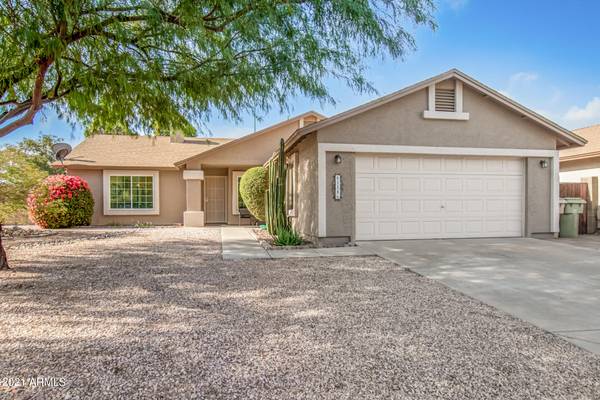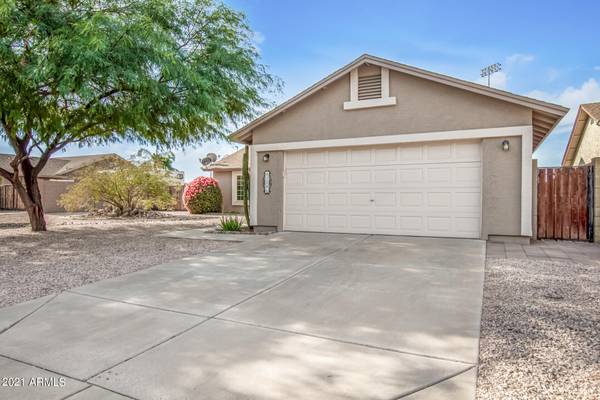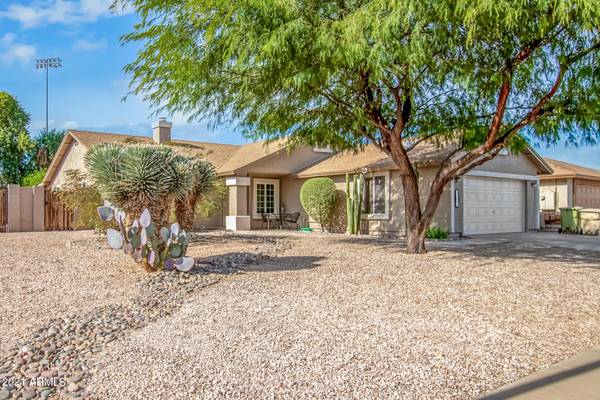For more information regarding the value of a property, please contact us for a free consultation.
6118 N 90TH Drive Glendale, AZ 85305
Want to know what your home might be worth? Contact us for a FREE valuation!

Our team is ready to help you sell your home for the highest possible price ASAP
Key Details
Sold Price $470,000
Property Type Single Family Home
Sub Type Single Family - Detached
Listing Status Sold
Purchase Type For Sale
Square Footage 1,560 sqft
Price per Sqft $301
Subdivision La Buena Vida Phase 2
MLS Listing ID 6325226
Sold Date 01/21/22
Style Ranch
Bedrooms 4
HOA Y/N No
Originating Board Arizona Regional Multiple Listing Service (ARMLS)
Year Built 1992
Annual Tax Amount $1,745
Tax Year 2001
Lot Size 10,450 Sqft
Acres 0.24
Property Description
Immaculate home with a true pride of ownership! Low-maintenance landscaping greets you as drive down the private cul-de-sac street and boasts a crisp curb appeal. Enter an expansive great room floor plan, perfect for entertaining. With soaring vaulted ceilings, designer two-tone paint and newer windows, this home is light and bright! The kitchen offers plenty of granite counter space along with oak cabinets and large pantry. The split master bedroom has a gigantic walk-in closet and dual sinks in the bath. Exit to the back covered patio and prepare to entertain! With a sparkling pebble finished pool, outdoor shower, storage shed and RV gate with ample parking for the toys plus RV hookups, this large lot truly has it all! Additional upgrades include newer roof, water heater, windows, water softener, flooring, master shower, exterior paint and more. Even the garage has HVAC, making it the perfect workshop location! Literally walking distance to Westgate and State Farm Stadium, the shopping, dining, golf and entertaining options surrounding this beautiful home are endless. With so much entertainment close by this opportunity could be the ideal vacation rental or second home! Hurry and view today.
Location
State AZ
County Maricopa
Community La Buena Vida Phase 2
Direction From 101, exit Cardinals Way and go East to 90th Ave. Left on 91th, Right on Rovey Ave, Left on 90th Dr to home.
Rooms
Other Rooms Great Room, Family Room
Master Bedroom Split
Den/Bedroom Plus 4
Separate Den/Office N
Interior
Interior Features Eat-in Kitchen, No Interior Steps, Vaulted Ceiling(s), Pantry, Double Vanity, Full Bth Master Bdrm, High Speed Internet, Granite Counters
Heating Electric
Cooling Refrigeration, Ceiling Fan(s)
Flooring Tile, Wood
Fireplaces Number 1 Fireplace
Fireplaces Type 1 Fireplace, Family Room
Fireplace Yes
Window Features Dual Pane,Low-E
SPA None
Exterior
Exterior Feature Covered Patio(s), Patio
Parking Features Electric Door Opener, RV Gate, RV Access/Parking
Garage Spaces 2.0
Garage Description 2.0
Fence Block
Pool Private
Community Features Near Bus Stop, Playground, Biking/Walking Path
Amenities Available None
Roof Type Composition
Private Pool Yes
Building
Lot Description Sprinklers In Rear, Sprinklers In Front, Cul-De-Sac, Gravel/Stone Front, Gravel/Stone Back
Story 1
Builder Name Unknown
Sewer Public Sewer
Water City Water
Architectural Style Ranch
Structure Type Covered Patio(s),Patio
New Construction No
Schools
Elementary Schools Desert Mirage Elementary School
Middle Schools Desert Mirage Elementary School
High Schools Copper Canyon High School
School District Tolleson Union High School District
Others
HOA Fee Include No Fees
Senior Community No
Tax ID 102-04-295
Ownership Fee Simple
Acceptable Financing Conventional, FHA, VA Loan
Horse Property N
Listing Terms Conventional, FHA, VA Loan
Financing Other
Read Less

Copyright 2024 Arizona Regional Multiple Listing Service, Inc. All rights reserved.
Bought with Coldwell Banker Realty
GET MORE INFORMATION




