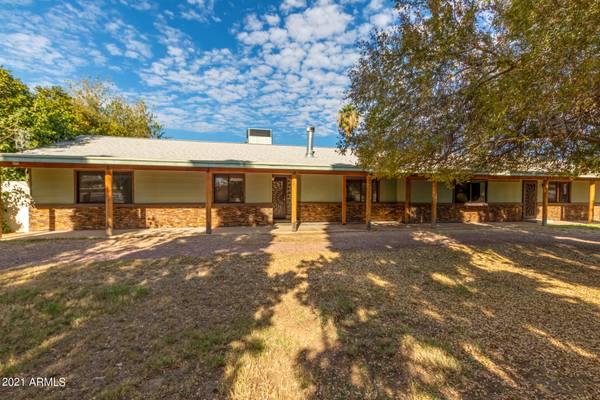For more information regarding the value of a property, please contact us for a free consultation.
5028 W STEINWAY Drive Laveen, AZ 85339
Want to know what your home might be worth? Contact us for a FREE valuation!

Our team is ready to help you sell your home for the highest possible price ASAP
Key Details
Sold Price $660,000
Property Type Single Family Home
Sub Type Single Family - Detached
Listing Status Sold
Purchase Type For Sale
Square Footage 3,176 sqft
Price per Sqft $207
Subdivision La Sondra
MLS Listing ID 6328807
Sold Date 12/26/21
Style Ranch
Bedrooms 4
HOA Y/N No
Originating Board Arizona Regional Multiple Listing Service (ARMLS)
Year Built 1971
Annual Tax Amount $2,338
Tax Year 2021
Lot Size 1.070 Acres
Acres 1.07
Property Description
Prepare to be charmed by this fantastic ranch horse property located in the heart of Laveen and close to freeways, downtown and schools. This home features over an acre lot with a large garage and shop, beautiful citrus throughout the property. Mature trees in front provide ample privacy and scenery. The home features a large master suit, second bedroom and bathroom adjoining to a large kitchen/dining and family room with a gas fireplace. Homes also boasts a large second suite with 2 bedrooms, bathroom, family room and kitchen. Both sections of the home are connected via a large laundry room and access the bonus room. Out back you will find a fully enclosed Arizona room with AC. Home has 2 new AC units, newer roof and stunning stone front elevation. Truly a one of a kind horse property!
Location
State AZ
County Maricopa
Community La Sondra
Direction 202 West, exit to east on Baseline, go South on 51ave to Steinway.
Rooms
Other Rooms Great Room, Media Room, Family Room, BonusGame Room, Arizona RoomLanai
Den/Bedroom Plus 5
Separate Den/Office N
Interior
Interior Features Breakfast Bar, 9+ Flat Ceilings, Soft Water Loop, Full Bth Master Bdrm, Separate Shwr & Tub, High Speed Internet
Heating Natural Gas, ENERGY STAR Qualified Equipment
Cooling Refrigeration, Both Refrig & Evap, Programmable Thmstat, Ceiling Fan(s)
Flooring Carpet, Tile
Fireplaces Type 1 Fireplace
Fireplace Yes
Window Features Double Pane Windows,Low Emissivity Windows
SPA None
Exterior
Exterior Feature Covered Patio(s), Screened in Patio(s), Storage
Parking Features RV Gate
Fence Chain Link, Wrought Iron, Wood
Pool None
Landscape Description Irrigation Back, Flood Irrigation, Irrigation Front
Utilities Available APS, SW Gas
Amenities Available None
View Mountain(s)
Roof Type Composition
Private Pool No
Building
Lot Description Desert Front, Gravel/Stone Front, Irrigation Front, Irrigation Back, Flood Irrigation
Story 1
Builder Name unknown
Sewer Septic Tank
Water City Water
Architectural Style Ranch
Structure Type Covered Patio(s),Screened in Patio(s),Storage
New Construction No
Schools
Elementary Schools Laveen Elementary School
Middle Schools Laveen Elementary School
High Schools Betty Fairfax High School
School District Phoenix Union High School District
Others
HOA Fee Include No Fees
Senior Community No
Tax ID 300-10-047
Ownership Fee Simple
Acceptable Financing Cash, Conventional, FHA, VA Loan
Horse Property Y
Horse Feature Barn
Listing Terms Cash, Conventional, FHA, VA Loan
Financing Conventional
Read Less

Copyright 2024 Arizona Regional Multiple Listing Service, Inc. All rights reserved.
Bought with Stunning Homes Realty
GET MORE INFORMATION




