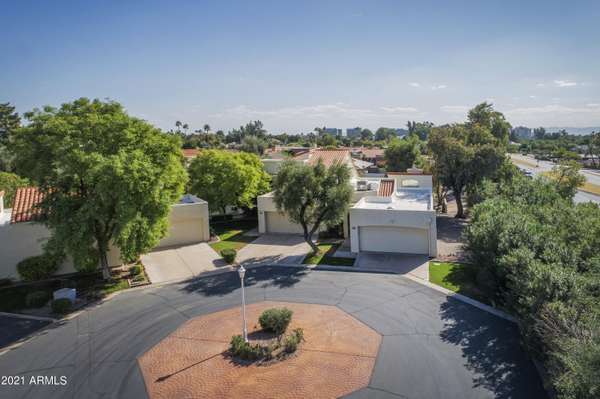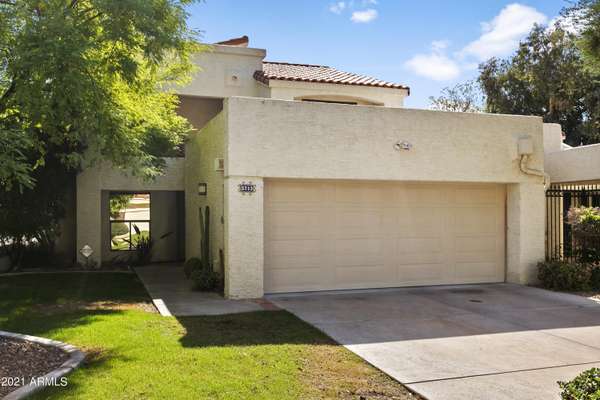For more information regarding the value of a property, please contact us for a free consultation.
5713 N 24TH Place Phoenix, AZ 85016
Want to know what your home might be worth? Contact us for a FREE valuation!

Our team is ready to help you sell your home for the highest possible price ASAP
Key Details
Sold Price $660,000
Property Type Townhouse
Sub Type Townhouse
Listing Status Sold
Purchase Type For Sale
Square Footage 1,789 sqft
Price per Sqft $368
Subdivision Heights Of Biltmore
MLS Listing ID 6309997
Sold Date 01/31/22
Style Contemporary
Bedrooms 2
HOA Fees $487/mo
HOA Y/N Yes
Originating Board Arizona Regional Multiple Listing Service (ARMLS)
Year Built 1981
Annual Tax Amount $4,445
Tax Year 2021
Lot Size 3,324 Sqft
Acres 0.08
Property Description
Rare soft contemporary in Heights of Biltmore townhome. Ultra convenient location in highly desirable Taliverde 24 hour guarded community. Mountain & Wrigley Mansion views. Luxury finishes throughout. Custom kitchen cabinetry & millwork (Maple) w/ granite counters. Viking stove, Sub Zero & SS dishwasher, microwave & wine cooler. Hardwood (Hickory - 2015) floors in formal areas, kitchen & bath, stone w/ carpet on stairs, bedrooms and custom loft office. Generous master suite & custom closet. Shower surround polished stone. Custom cabinets w/ granite counters in master-bed & bath. Custom closet. Private WC room & shower. Custom garage cabinets. Major window upgrades. Private courtyard w/ heated spa. Appreciate good taste, privacy & convenience? Visit to understand big value & little noise.
Location
State AZ
County Maricopa
Community Heights Of Biltmore
Direction Go east on Missouri from 24th toward AZ Biltmore Hotel. Take first left (Nth into Taliverde at 25th. Go up 25th to stop sign. Go left on 25th st. Left on Rancho & left into 24th Place cul-de-sac
Rooms
Other Rooms Loft
Master Bedroom Split
Den/Bedroom Plus 4
Separate Den/Office Y
Interior
Interior Features Upstairs, Breakfast Bar, Vaulted Ceiling(s), Double Vanity, Full Bth Master Bdrm, Separate Shwr & Tub, High Speed Internet, Granite Counters
Heating Electric
Cooling Refrigeration
Flooring Carpet, Stone, Wood
Fireplaces Type 1 Fireplace, Living Room
Fireplace Yes
Window Features Skylight(s),Double Pane Windows,Tinted Windows
SPA Heated,Private
Exterior
Exterior Feature Covered Patio(s), Patio, Private Street(s)
Parking Features Attch'd Gar Cabinets, Electric Door Opener
Garage Spaces 2.0
Garage Description 2.0
Fence Block
Pool None
Community Features Gated Community, Community Pool, Near Bus Stop, Guarded Entry, Playground, Biking/Walking Path
Utilities Available SRP
Amenities Available Management, Rental OK (See Rmks)
View Mountain(s)
Roof Type Tile,Built-Up,Foam
Accessibility Zero-Grade Entry, Hard/Low Nap Floors
Private Pool No
Building
Lot Description Desert Back, Grass Front
Story 2
Builder Name EJM
Sewer Public Sewer
Water City Water
Architectural Style Contemporary
Structure Type Covered Patio(s),Patio,Private Street(s)
New Construction No
Schools
Elementary Schools Madison Elementary School
Middle Schools Madison #1 Middle School
High Schools Other
School District Phoenix Union High School District
Others
HOA Name Heights
HOA Fee Include Maintenance Grounds,Street Maint,Front Yard Maint
Senior Community No
Tax ID 164-69-180
Ownership Fee Simple
Acceptable Financing Cash, Conventional
Horse Property N
Listing Terms Cash, Conventional
Financing Conventional
Read Less

Copyright 2024 Arizona Regional Multiple Listing Service, Inc. All rights reserved.
Bought with The Brokery
GET MORE INFORMATION




