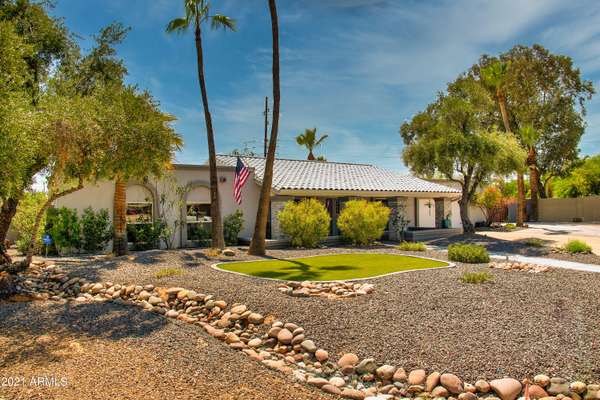For more information regarding the value of a property, please contact us for a free consultation.
5601 E SYLVIA Street Scottsdale, AZ 85254
Want to know what your home might be worth? Contact us for a FREE valuation!

Our team is ready to help you sell your home for the highest possible price ASAP
Key Details
Sold Price $1,365,000
Property Type Single Family Home
Sub Type Single Family - Detached
Listing Status Sold
Purchase Type For Sale
Square Footage 2,916 sqft
Price per Sqft $468
Subdivision Century North
MLS Listing ID 6322777
Sold Date 01/19/22
Bedrooms 4
HOA Y/N No
Originating Board Arizona Regional Multiple Listing Service (ARMLS)
Year Built 1977
Annual Tax Amount $4,382
Tax Year 2021
Lot Size 0.507 Acres
Acres 0.51
Property Description
Custom mid-century modern home, originally owned by famed artist Charles Loloma, located in the heart of the Magic 85254 Zip Code. The home boasts 4B/2.5 baths all fully remodeled w/floating vanities, touch vanity lighting & carrara Italian marble tile. MSTR BR has modern soaking tub, large shower for 2, fireplace & custom closest. You will fall in love with this custom gourmet kitchen w/ Italain carrara marble countertops w/waterfall finishes. The Cabinetry is American Woodmark's top of the line & Café Series commercial grade appliances. The home was designed as a hosting retreat w/ 3 (10 ft) sliding doors opening to each enriching home w/ an open-air resort feel that leads to a manicured resort style backyard, 2 dozen fruit bearing trees,4000sqft of pavers,outdoor custom built BBQ.
Location
State AZ
County Maricopa
Community Century North
Rooms
Other Rooms Family Room
Den/Bedroom Plus 5
Separate Den/Office Y
Interior
Interior Features Eat-in Kitchen, Breakfast Bar, Kitchen Island, Pantry, Bidet, Double Vanity, Full Bth Master Bdrm, Separate Shwr & Tub, High Speed Internet, Granite Counters
Heating Electric
Cooling Refrigeration, Ceiling Fan(s)
Flooring Tile
Fireplaces Type 2 Fireplace, Fire Pit, Family Room, Master Bedroom
Fireplace Yes
Window Features Skylight(s),Double Pane Windows
SPA None
Laundry Engy Star (See Rmks), Wshr/Dry HookUp Only
Exterior
Exterior Feature Covered Patio(s), Playground, Patio, Private Yard, Storage
Parking Features Dir Entry frm Garage, Electric Door Opener, RV Gate, Separate Strge Area, RV Access/Parking
Garage Spaces 2.0
Garage Description 2.0
Fence Block
Pool Diving Pool, Private
Utilities Available APS
Amenities Available None
Roof Type Tile,Built-Up
Private Pool Yes
Building
Lot Description Desert Back, Desert Front, Cul-De-Sac
Story 1
Builder Name unknown
Sewer Public Sewer
Water City Water
Structure Type Covered Patio(s),Playground,Patio,Private Yard,Storage
New Construction No
Schools
Elementary Schools Desert Shadows Elementary School
Middle Schools Desert Shadows Middle School - Scottsdale
High Schools Horizon High School
School District Paradise Valley Unified District
Others
HOA Fee Include No Fees
Senior Community No
Tax ID 167-07-306
Ownership Fee Simple
Acceptable Financing Cash, Conventional, 1031 Exchange
Horse Property N
Listing Terms Cash, Conventional, 1031 Exchange
Financing Other
Read Less

Copyright 2024 Arizona Regional Multiple Listing Service, Inc. All rights reserved.
Bought with HomeSmart
GET MORE INFORMATION




