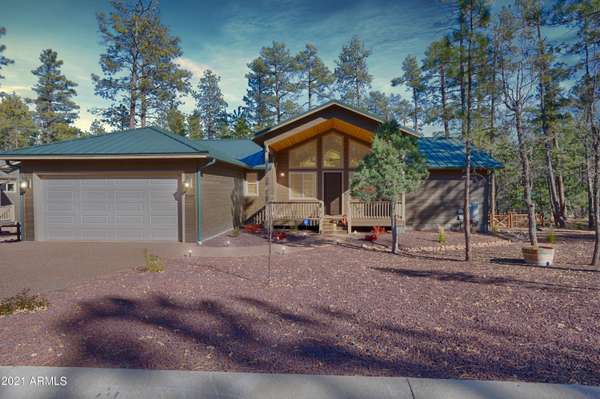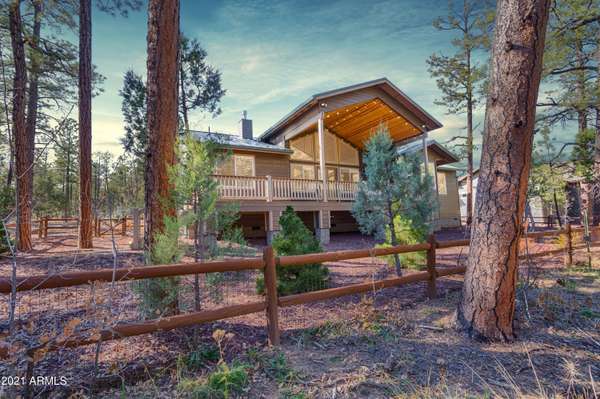For more information regarding the value of a property, please contact us for a free consultation.
2297 S Aspen Run -- Pinetop, AZ 85935
Want to know what your home might be worth? Contact us for a FREE valuation!

Our team is ready to help you sell your home for the highest possible price ASAP
Key Details
Sold Price $720,000
Property Type Single Family Home
Sub Type Single Family - Detached
Listing Status Sold
Purchase Type For Sale
Square Footage 1,940 sqft
Price per Sqft $371
Subdivision Top Of The Woods
MLS Listing ID 6319860
Sold Date 12/17/21
Bedrooms 3
HOA Fees $16/ann
HOA Y/N Yes
Originating Board Arizona Regional Multiple Listing Service (ARMLS)
Year Built 2021
Annual Tax Amount $720
Tax Year 2020
Lot Size 10,890 Sqft
Acres 0.25
Property Description
Gorgeous mountain home in the beautiful Top of the Woods community! This home was just completed in 2021 and sits on a .25 acre lot, with no neighbors behind. You will love the privacy this home offers and all of the gorgeous pine trees! This custom home has 1940 square feet, 3
bedrooms, 2 bathrooms and features so many upgrades! This quality home has 2X6 construction for added insulation, all interior walls are insulated, solid core 8' interior doors throughout, as well as solid wood windows sills and trim work. The flooring has the ever popular
Luxury Vinyl plank (LVP) throughout. The kitchen is absolutely stunning with custom grey cabinets with self-closing drawers, quartz counters, a gas range, stainless steel appliances, and
an expanded walk-in pantry! The great room is dreamy with vaulted ceilings and extra high windows so you can see the "tops of the trees" from your cozy couch while snuggling in front of your gas fireplace. The bathrooms have been upgraded as well with the custom grey cabinets, quartz countertops, and tile surrounds. The large back deck is perfect for relaxing under the
stars, watching for wildlife, and playing games! The backyard is already landscaped and fenced for your furry family members. If you have been looking for a place up North to call your own,
this is it! It also has central air conditioning, this is important, the summers can still get warm. Additional features include, Propane gas heat, on demand hot water heater, Reverse Osmosis
and soft water system, landscape irrigation, extensive exterior landscape lighting, exterior maintenance free siding and decks, buried 250 gallon propane tank, epoxy garage floor, metal
roof, and monitored Ring Security System with cameras. This home is ready for the most discerning buyer!*Furniture is available on a separate bill of sale."
Location
State AZ
County Navajo
Community Top Of The Woods
Direction West on Whispering Pines to TImber Pine Ln, South on Timber Pine to Cedar Pine, East on Cedar Pine to Aspen Run, South on Aspen Run to BEAUTIFUL home!
Rooms
Other Rooms Great Room
Master Bedroom Split
Den/Bedroom Plus 3
Separate Den/Office N
Interior
Interior Features Eat-in Kitchen, Vaulted Ceiling(s), Double Vanity, Full Bth Master Bdrm, High Speed Internet
Heating Propane
Cooling Refrigeration, Programmable Thmstat, Ceiling Fan(s)
Flooring Vinyl
Fireplaces Type 1 Fireplace
Fireplace Yes
Window Features Dual Pane,ENERGY STAR Qualified Windows
SPA None
Exterior
Exterior Feature Covered Patio(s)
Garage Spaces 2.0
Garage Description 2.0
Fence Other
Pool None
Utilities Available Other (See Remarks)
Roof Type Metal
Private Pool No
Building
Lot Description Sprinklers In Rear, Sprinklers In Front, Desert Back, Desert Front
Story 1
Builder Name Custom
Sewer Public Sewer
Water Pvt Water Company
Structure Type Covered Patio(s)
New Construction No
Schools
Elementary Schools Blue K-12
Middle Schools Blue K-12
High Schools Blue K-12
School District Out Of Area
Others
HOA Name Woods at White III
HOA Fee Include Maintenance Grounds
Senior Community No
Tax ID 311-16-008
Ownership Fee Simple
Acceptable Financing Conventional, VA Loan
Horse Property N
Listing Terms Conventional, VA Loan
Financing Conventional
Read Less

Copyright 2024 Arizona Regional Multiple Listing Service, Inc. All rights reserved.
Bought with JMG Capital, Inc.
GET MORE INFORMATION




