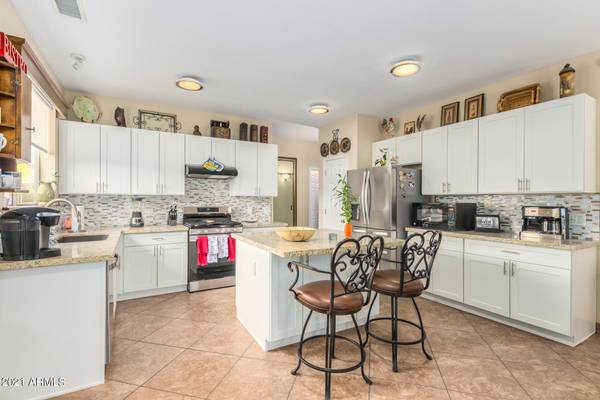For more information regarding the value of a property, please contact us for a free consultation.
3719 W FALLEN LEAF Lane Glendale, AZ 85310
Want to know what your home might be worth? Contact us for a FREE valuation!

Our team is ready to help you sell your home for the highest possible price ASAP
Key Details
Sold Price $495,000
Property Type Single Family Home
Sub Type Single Family - Detached
Listing Status Sold
Purchase Type For Sale
Square Footage 2,593 sqft
Price per Sqft $190
Subdivision Parcels 7C And 1 North Canyon Ranch
MLS Listing ID 6317815
Sold Date 12/23/21
Style Other (See Remarks)
Bedrooms 4
HOA Fees $10
HOA Y/N Yes
Originating Board Arizona Regional Multiple Listing Service (ARMLS)
Year Built 1997
Annual Tax Amount $2,001
Tax Year 2021
Lot Size 4,973 Sqft
Acres 0.11
Property Description
72 Hour Home Sale! GRANITE COUNTERTOPS, NEW KITCHEN CABINETS, CUSTOM MASTER BATHROOM, PLANTATION SHUTTERS, FRENCH FARM DOORS, PRIDE OF OWNERSHIP, MOVE IN READY, MINUTES FROM I-17 and 101. You will feel right at home when you walk through the welcoming entrance with a soothing fountain and stepping into this immaculate 4 bedroom with a den, 2.5 bath home, 30 ft light installed in dining area, windows added for extra light, plantation shutters throughout the home, ceiling fans in every room, tile and wood flooring, kitchen features gas stove, backsplash, granite countertops, new cabinets, CUSTOM Master Bathroom, sliding french barn doors, new carpet. Backyard features, garden, fire pit, BBQ pad, faux grass, covered patio with lighting system, drip system in both front and back yard.
Location
State AZ
County Maricopa
Community Parcels 7C And 1 North Canyon Ranch
Direction Head North on 39th Drive, (R) on W Chama, (L) on N 39th Ave, (R) on W Fallen Leaf Ln, home is located on right.
Rooms
Other Rooms Great Room, Family Room
Master Bedroom Upstairs
Den/Bedroom Plus 5
Separate Den/Office Y
Interior
Interior Features Upstairs, 9+ Flat Ceilings, Kitchen Island, Double Vanity, Full Bth Master Bdrm, High Speed Internet, Granite Counters
Heating Natural Gas
Cooling Refrigeration, Ceiling Fan(s)
Flooring Carpet, Laminate, Tile
Fireplaces Number No Fireplace
Fireplaces Type None
Fireplace No
SPA None
Laundry WshrDry HookUp Only
Exterior
Exterior Feature Covered Patio(s)
Garage Spaces 2.0
Garage Description 2.0
Fence Block
Pool None
Roof Type Tile
Private Pool No
Building
Lot Description Desert Back, Desert Front, Synthetic Grass Back
Story 2
Builder Name US Homes
Sewer Public Sewer
Water City Water
Architectural Style Other (See Remarks)
Structure Type Covered Patio(s)
New Construction No
Schools
Elementary Schools Desert Sage Elementary School
Middle Schools Hillcrest Middle School
High Schools Sandra Day O'Connor High School
School District Deer Valley Unified District
Others
HOA Name North Canyon Ranch
HOA Fee Include Maintenance Grounds
Senior Community No
Tax ID 205-14-751
Ownership Fee Simple
Acceptable Financing Conventional, FHA, VA Loan
Horse Property N
Listing Terms Conventional, FHA, VA Loan
Financing Conventional
Read Less

Copyright 2025 Arizona Regional Multiple Listing Service, Inc. All rights reserved.
Bought with HomeSmart



