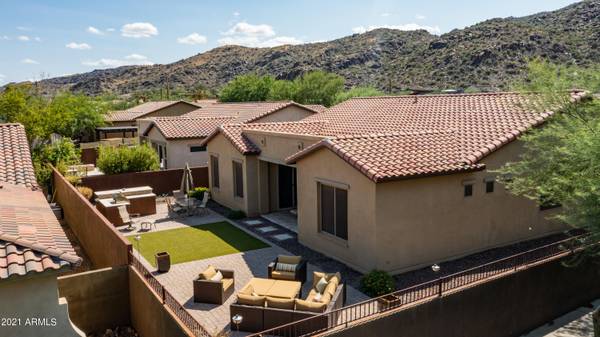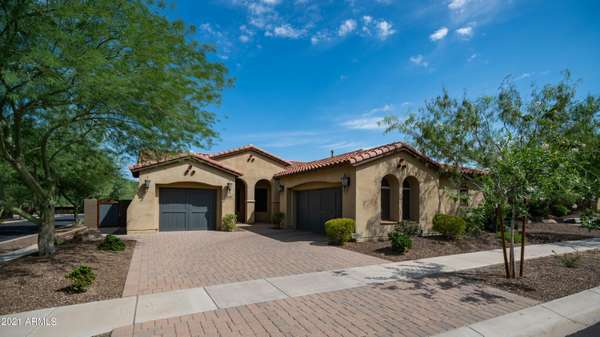For more information regarding the value of a property, please contact us for a free consultation.
1518 E HAZEL Drive Phoenix, AZ 85042
Want to know what your home might be worth? Contact us for a FREE valuation!

Our team is ready to help you sell your home for the highest possible price ASAP
Key Details
Sold Price $674,500
Property Type Single Family Home
Sub Type Single Family - Detached
Listing Status Sold
Purchase Type For Sale
Square Footage 2,825 sqft
Price per Sqft $238
Subdivision Montana Vista Estates
MLS Listing ID 6296409
Sold Date 12/30/21
Style Ranch
Bedrooms 4
HOA Fees $195/mo
HOA Y/N Yes
Originating Board Arizona Regional Multiple Listing Service (ARMLS)
Year Built 2014
Annual Tax Amount $5,430
Tax Year 2021
Lot Size 10,447 Sqft
Acres 0.24
Property Description
This home sits on a great interior lot in the desirable gated community looking to South Mountain! The upgrades include travertine stone flooring in the kitchen, family room, bathrooms & walkways! Wood flooring in dining and living area! Kitchen is spacious and has a large island, two sinks great for meal prep or entertaining, Stainless upgraded GE appliances, large eat in area & looks into the family room! Master bedroom w/sitting room! Master bath has granite counters, large soaking tub, tiled shower with glass surround & door, large walk in closet! Spacious secondary bedrooms & large bathroom w/granite counters! Enjoy outback with the low maintenance back yard with pavers, turf & built in BBQ w/seating! Garage is ready for electric car and it has epoxy flooring & custom cabinets! Enjoy sitting in the front room currently used as an office and enjoy the view of South Mountain. Pride of ownership shows and this home has been well taken care of by the original owners! Quality built with attention to detail from the energy efficiency to all of the upgrades! Solar screens (hot sun shades) on all exterior windows designed for energy efficiency! Pre plumbed in backyard for water feature/fountain. Back patio was built so you could add a staircase for an observation deck if you would like to enjoy the mountain views from a rooftop! Interior features Double-pleated cellular shades on all windows! Energy efficient foam attic insulation sprayed in, not batt or blown insulation so it will stay much cooler and keep the home utility costs down!
Tankless water heater a huge bonus! This neighborhood is nestled towards the base of South Mountain and has a relaxing and private feel with the gated entry that leads you in. The home has pavers in the driveway and entryway, upgraded garage doors and a beautiful rounded front door that leads you in. Nestled on a corner lot facing South with a North backyard gives you more time to enjoy the outdoor lifestyle more days of the year!
Location
State AZ
County Maricopa
Community Montana Vista Estates
Direction South on 16th St to Dobbins Rd. Go west on Dobbins, Go north on 15th Way and enter gate. Home is on corner of Hazel & 15th Way.
Rooms
Other Rooms Family Room
Master Bedroom Split
Den/Bedroom Plus 4
Separate Den/Office N
Interior
Interior Features Eat-in Kitchen, Breakfast Bar, 9+ Flat Ceilings, No Interior Steps, Soft Water Loop, Kitchen Island, Double Vanity, Full Bth Master Bdrm, Separate Shwr & Tub, High Speed Internet, Smart Home, Granite Counters
Heating Natural Gas
Cooling Refrigeration, Programmable Thmstat, Ceiling Fan(s)
Flooring Carpet, Stone, Wood
Fireplaces Number No Fireplace
Fireplaces Type None
Fireplace No
Window Features Vinyl Frame,ENERGY STAR Qualified Windows,Double Pane Windows,Low Emissivity Windows
SPA None
Laundry Wshr/Dry HookUp Only
Exterior
Exterior Feature Covered Patio(s), Playground, Patio, Private Street(s), Private Yard, Built-in Barbecue
Parking Features Attch'd Gar Cabinets, Dir Entry frm Garage, Electric Door Opener, Extnded Lngth Garage, Side Vehicle Entry
Garage Spaces 3.0
Garage Description 3.0
Fence Block, Wrought Iron
Pool None
Community Features Gated Community, Near Bus Stop
Utilities Available SRP
Amenities Available Management
View City Lights, Mountain(s)
Roof Type Tile
Private Pool No
Building
Lot Description Sprinklers In Rear, Sprinklers In Front, Corner Lot, Desert Front, Synthetic Grass Back, Auto Timer H2O Front, Auto Timer H2O Back
Story 1
Builder Name Mandalay Communities
Sewer Sewer in & Cnctd, Public Sewer
Water City Water
Architectural Style Ranch
Structure Type Covered Patio(s),Playground,Patio,Private Street(s),Private Yard,Built-in Barbecue
New Construction No
Schools
Elementary Schools Maxine O Bush Elementary School
Middle Schools Maxine O Bush Elementary School
High Schools South Mountain High School
Others
HOA Name Montana Vista Estate
HOA Fee Include Maintenance Grounds
Senior Community No
Tax ID 300-39-162
Ownership Fee Simple
Acceptable Financing Cash, Conventional, VA Loan
Horse Property N
Listing Terms Cash, Conventional, VA Loan
Financing Conventional
Read Less

Copyright 2025 Arizona Regional Multiple Listing Service, Inc. All rights reserved.
Bought with Coldwell Banker Realty



