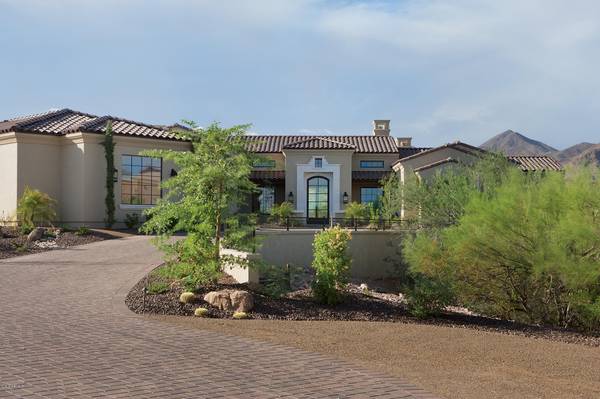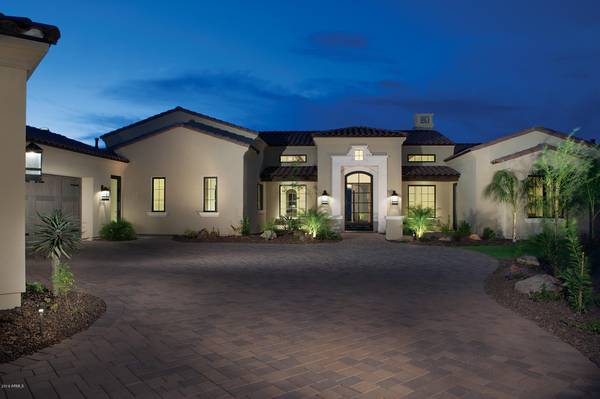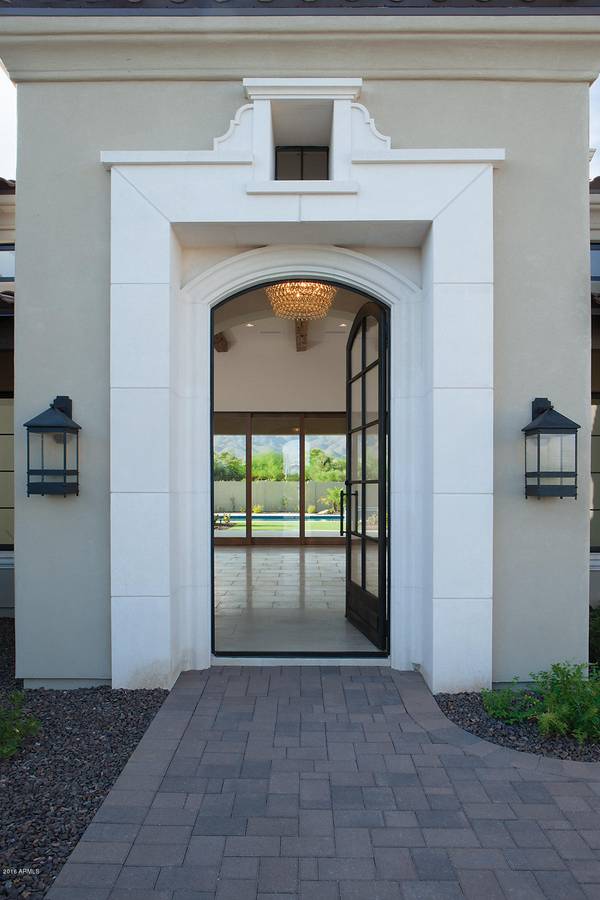For more information regarding the value of a property, please contact us for a free consultation.
12684 E TURQUOISE Avenue Scottsdale, AZ 85259
Want to know what your home might be worth? Contact us for a FREE valuation!

Our team is ready to help you sell your home for the highest possible price ASAP
Key Details
Sold Price $3,200,000
Property Type Single Family Home
Sub Type Single Family - Detached
Listing Status Sold
Purchase Type For Sale
Square Footage 5,706 sqft
Price per Sqft $560
Subdivision Por S2 Lot 35 (S2 E2 Nw4 Se4 Ne4) Sec 26 3N 5E Daf Com Se Cor Sd Lot 35 Th N 20F To Tpob Th Cont
MLS Listing ID 6312776
Sold Date 01/24/22
Style Other (See Remarks)
Bedrooms 5
HOA Y/N No
Originating Board Arizona Regional Multiple Listing Service (ARMLS)
Year Built 2016
Annual Tax Amount $6,923
Tax Year 2020
Lot Size 1.177 Acres
Acres 1.18
Property Description
Owner/Agent. Spectacular Builder's own home loaded with amenities. Secluded area south of shea - no HOA.
High end finishes- limestone & European oak flooring, reclaimed beams in great room, living/dining rooms, , top of line appliances Wolf & Subzero- dual fuel 48'' range w/ limestone hood, marble bathroom w/calcutta countertops, Solid 8' alder stained interior doors w/Emtek door hardware(3) interior fireplaces, Sierra Pacific windows w/2 motorized 15' pocket door systems opening to beautiful rear yard. Outdoor kitchen, firepit, pool & spa, sport court and so much more.
Location
State AZ
County Maricopa
Community Por S2 Lot 35 (S2 E2 Nw4 Se4 Ne4) Sec 26 3N 5E Daf Com Se Cor Sd Lot 35 Th N 20F To Tpob Th Cont
Direction From Shea South on 124th St, 2nd Left Gold Dust, 2nd Right 126th St, 1st Left Turquoise to last house on left with long driveway
Rooms
Other Rooms Library-Blt-in Bkcse, Media Room, Family Room, BonusGame Room
Master Bedroom Split
Den/Bedroom Plus 8
Separate Den/Office Y
Interior
Interior Features Eat-in Kitchen, Central Vacuum, Drink Wtr Filter Sys, Fire Sprinklers, No Interior Steps, Soft Water Loop, Vaulted Ceiling(s), Wet Bar, Kitchen Island, Pantry, Double Vanity, Full Bth Master Bdrm, Separate Shwr & Tub, High Speed Internet, Granite Counters
Heating Electric, Natural Gas
Cooling Refrigeration, Programmable Thmstat, Ceiling Fan(s)
Flooring Carpet, Stone, Tile, Wood
Fireplaces Type 3+ Fireplace, Fire Pit, Family Room, Living Room, Master Bedroom, Gas
Fireplace Yes
Window Features Skylight(s),Wood Frames,Double Pane Windows,Low Emissivity Windows
SPA Heated,Private
Exterior
Exterior Feature Circular Drive, Covered Patio(s), Gazebo/Ramada, Private Yard, Sport Court(s), Storage, Built-in Barbecue
Parking Features Attch'd Gar Cabinets, Dir Entry frm Garage, Electric Door Opener, Extnded Lngth Garage
Garage Spaces 4.0
Garage Description 4.0
Fence Block, Wrought Iron
Pool Play Pool, Private
Utilities Available APS, SW Gas
Amenities Available None
View Mountain(s)
Roof Type Sub Tile Ventilation,Tile,Built-Up,Concrete,Foam
Private Pool Yes
Building
Lot Description Sprinklers In Rear, Sprinklers In Front, Synthetic Grass Frnt, Synthetic Grass Back, Auto Timer H2O Front, Auto Timer H2O Back
Story 1
Builder Name DeAcetis Francis Custom Homes
Sewer Septic in & Cnctd, Septic Tank
Water City Water
Architectural Style Other (See Remarks)
Structure Type Circular Drive,Covered Patio(s),Gazebo/Ramada,Private Yard,Sport Court(s),Storage,Built-in Barbecue
New Construction No
Schools
Elementary Schools Anasazi Elementary
Middle Schools Mountainside Middle School
High Schools Desert Mountain High School
School District Scottsdale Unified District
Others
HOA Fee Include No Fees
Senior Community No
Tax ID 217-32-044-F
Ownership Fee Simple
Acceptable Financing Cash, Conventional
Horse Property N
Listing Terms Cash, Conventional
Financing Conventional
Special Listing Condition Owner/Agent
Read Less

Copyright 2024 Arizona Regional Multiple Listing Service, Inc. All rights reserved.
Bought with AZArchitecture/Jarson & Jarson
GET MORE INFORMATION




