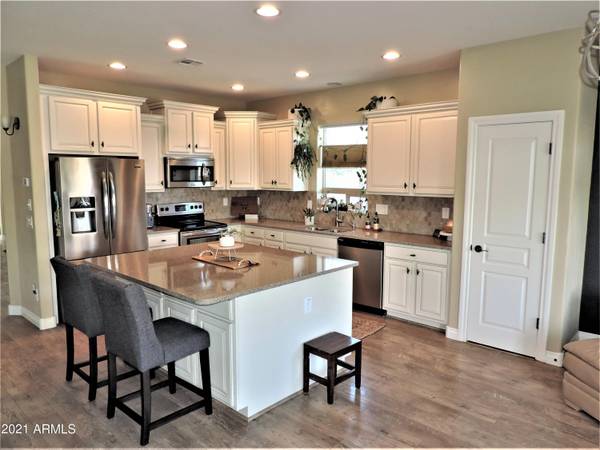For more information regarding the value of a property, please contact us for a free consultation.
4836 E SUNSTONE Drive San Tan Valley, AZ 85143
Want to know what your home might be worth? Contact us for a FREE valuation!

Our team is ready to help you sell your home for the highest possible price ASAP
Key Details
Sold Price $479,000
Property Type Single Family Home
Sub Type Single Family - Detached
Listing Status Sold
Purchase Type For Sale
Square Footage 2,555 sqft
Price per Sqft $187
Subdivision The Village At Copper Basin Unit 5B 2013074919
MLS Listing ID 6309954
Sold Date 11/22/21
Bedrooms 4
HOA Fees $91/mo
HOA Y/N Yes
Originating Board Arizona Regional Multiple Listing Service (ARMLS)
Year Built 2014
Annual Tax Amount $1,596
Tax Year 2021
Lot Size 8,749 Sqft
Acres 0.2
Property Description
Gorgeous Home in Copper Basin! 4 Bedrooms/3 Full Baths Plus Loft!! One Bedroom Downstairs with Full Bath Roll In Tile Shower. Tastefully Upgraded Home w/Gourmet Kitchen Featuring Glazed White Cabinets, Extended Kitchen Island, Granite Countertops & SS Appliances, Open & Spacious Great Room w/Eat In Dining! Master Bath Inclds Super Shower, Floating Vanity, Pendent Lights! Enjoy Extra Living Space w/ Loft for Teens or Play Area. Highlight of ALL is the Backyard Oasis! Oversized Heated Salt Water 9 Foot Diving Pool w/Waterfall. Top of the Line Pool & Equipment. Nicely Laid Out Backyard w/Citrus Trees, Flowers, & Artificial Turf! No Neighbors Behind you to Enjoy Your Privacy. Solar is Owned & Set Up w/ SRP. Extended 2 Car Garage with Epoxy Floor & Built In Cabinets!
Location
State AZ
County Pinal
Community The Village At Copper Basin Unit 5B 2013074919
Direction Right on Judd Rd to Prospector Ln, Turn Left onto N Main St, Right onto Jarosite Rd, Left to Coal St., Left onto N Black Pearl Rd right on Sunshine Dr. to HOME.
Rooms
Other Rooms Loft, Great Room
Master Bedroom Upstairs
Den/Bedroom Plus 5
Separate Den/Office N
Interior
Interior Features Upstairs, Eat-in Kitchen, 9+ Flat Ceilings, Drink Wtr Filter Sys, Soft Water Loop, Vaulted Ceiling(s), Kitchen Island, Pantry, Double Vanity, Full Bth Master Bdrm, Separate Shwr & Tub, High Speed Internet, Granite Counters
Heating Electric
Cooling Refrigeration
Flooring Carpet, Vinyl
Fireplaces Number No Fireplace
Fireplaces Type None
Fireplace No
Window Features ENERGY STAR Qualified Windows,Double Pane Windows,Low Emissivity Windows
SPA None
Laundry Wshr/Dry HookUp Only
Exterior
Exterior Feature Covered Patio(s), Patio
Parking Features Attch'd Gar Cabinets, Dir Entry frm Garage, Electric Door Opener
Garage Spaces 2.0
Garage Description 2.0
Fence Block
Pool Variable Speed Pump, Diving Pool, Heated, Private, Solar Pool Equipment
Community Features Community Spa Htd, Community Spa, Community Pool Htd, Community Pool, Playground, Biking/Walking Path, Clubhouse, Fitness Center
Utilities Available SRP
Amenities Available Management, Rental OK (See Rmks)
View Mountain(s)
Roof Type Tile
Accessibility Zero-Grade Entry, Bath Roll-In Shower, Bath Raised Toilet, Bath Grab Bars
Private Pool Yes
Building
Lot Description Sprinklers In Rear, Sprinklers In Front, Corner Lot, Desert Back, Desert Front, Synthetic Grass Back, Auto Timer H2O Front, Auto Timer H2O Back
Story 2
Builder Name DR Horton Inc
Sewer Private Sewer
Water Pvt Water Company
Structure Type Covered Patio(s),Patio
New Construction No
Schools
Elementary Schools Copper Basin
Middle Schools Copper Basin
High Schools Poston Butte High School
School District Florence Unified School District
Others
HOA Name Copper Basin HOA
HOA Fee Include Maintenance Grounds
Senior Community No
Tax ID 210-84-799
Ownership Fee Simple
Acceptable Financing Cash, Conventional, FHA, VA Loan
Horse Property N
Listing Terms Cash, Conventional, FHA, VA Loan
Financing Cash
Read Less

Copyright 2024 Arizona Regional Multiple Listing Service, Inc. All rights reserved.
Bought with Better Homes & Gardens Real Estate SJ Fowler
GET MORE INFORMATION




