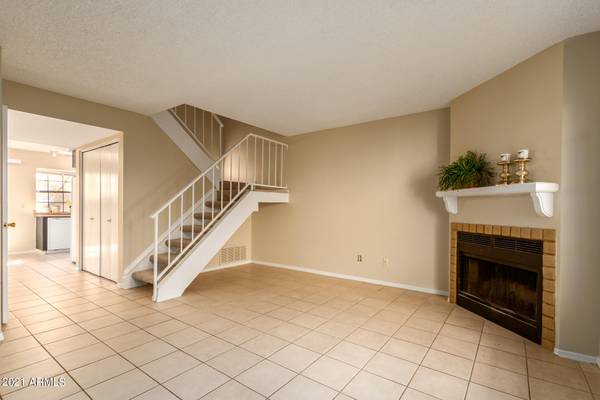For more information regarding the value of a property, please contact us for a free consultation.
4901 E KELTON Lane #1095 Scottsdale, AZ 85254
Want to know what your home might be worth? Contact us for a FREE valuation!

Our team is ready to help you sell your home for the highest possible price ASAP
Key Details
Sold Price $315,000
Property Type Townhouse
Sub Type Townhouse
Listing Status Sold
Purchase Type For Sale
Square Footage 1,088 sqft
Price per Sqft $289
Subdivision Discovery At Tatum Place
MLS Listing ID 6311109
Sold Date 12/13/21
Bedrooms 2
HOA Fees $235/mo
HOA Y/N Yes
Originating Board Arizona Regional Multiple Listing Service (ARMLS)
Year Built 1984
Annual Tax Amount $1,220
Tax Year 2021
Lot Size 559 Sqft
Acres 0.01
Property Description
**BRAND NEW INTERIOR PAINT AND CARPET!!!** Light, bright, fresh, clean and airy -- this spacious 2 bedroom/2.5 bathroom has a cozy front room fireplace, vaulted ceilings, an open floorplan, a shady private patio and storage closet, and an almost BRAND NEW AC UNIT! Adorable, well maintained community with a community pool, large mature shade trees, plenty of covered parking, and easy access to the 51, 101 and I-17 freeways. NO NEIGHBORS TO THE SIDE AND BEHIND!!! Lots of privacy! Community landscaped common area to the side and behind it with large shade trees. Come and see today!
Location
State AZ
County Maricopa
Community Discovery At Tatum Place
Direction East on Bell Rd. from Tatum Blvd. Turn right (south) on 49th St. Turn left into complex. Townhouse located on southeast side of community.
Rooms
Other Rooms Family Room
Master Bedroom Upstairs
Den/Bedroom Plus 2
Separate Den/Office N
Interior
Interior Features Upstairs, Eat-in Kitchen, Vaulted Ceiling(s), 2 Master Baths, 3/4 Bath Master Bdrm, High Speed Internet, Laminate Counters
Heating Electric
Cooling Refrigeration, Ceiling Fan(s)
Flooring Carpet, Tile
Fireplaces Type 1 Fireplace, Family Room
Fireplace Yes
Window Features Skylight(s)
SPA None
Exterior
Exterior Feature Patio, Storage
Parking Features Assigned, Unassigned
Carport Spaces 1
Fence Wood
Pool None
Community Features Community Pool Htd, Community Pool
Utilities Available APS
Amenities Available FHA Approved Prjct, Management, Rental OK (See Rmks), VA Approved Prjct
Roof Type Tile
Private Pool No
Building
Lot Description Desert Front, Grass Front
Story 2
Builder Name unknown
Sewer Sewer in & Cnctd, Public Sewer
Water City Water
Structure Type Patio,Storage
New Construction No
Schools
Elementary Schools North Ranch Elementary School
Middle Schools Sunrise Elementary School
High Schools Horizon School
School District Paradise Valley Unified District
Others
HOA Name Disc at Tatum Place
HOA Fee Include Roof Repair,Insurance,Sewer,Maintenance Grounds,Street Maint,Trash,Water,Roof Replacement,Maintenance Exterior
Senior Community No
Tax ID 215-32-092-A
Ownership Fee Simple
Acceptable Financing Cash, Conventional, 1031 Exchange, FHA, VA Loan
Horse Property N
Listing Terms Cash, Conventional, 1031 Exchange, FHA, VA Loan
Financing Conventional
Special Listing Condition FIRPTA may apply
Read Less

Copyright 2024 Arizona Regional Multiple Listing Service, Inc. All rights reserved.
Bought with eXp Realty
GET MORE INFORMATION




