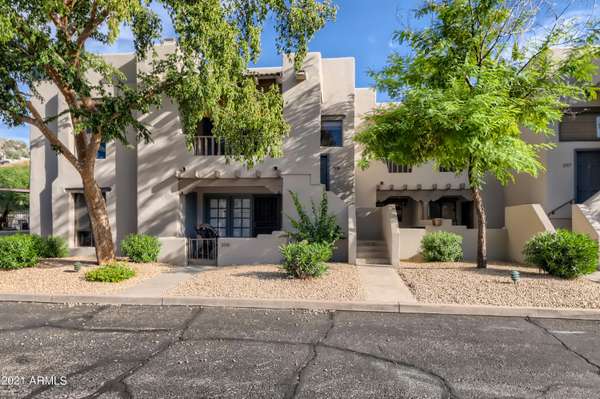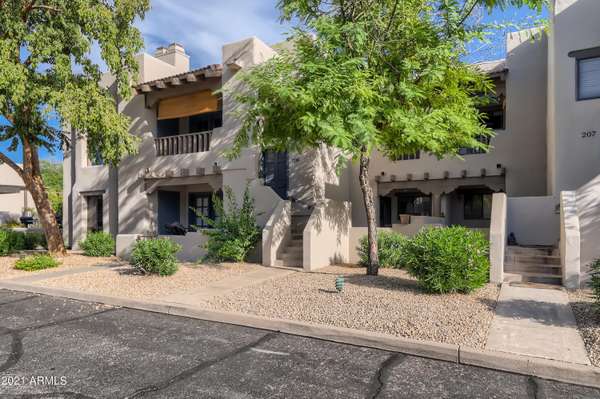For more information regarding the value of a property, please contact us for a free consultation.
7300 N DREAMY DRAW Drive #208 Phoenix, AZ 85020
Want to know what your home might be worth? Contact us for a FREE valuation!

Our team is ready to help you sell your home for the highest possible price ASAP
Key Details
Sold Price $294,000
Property Type Condo
Sub Type Apartment Style/Flat
Listing Status Sold
Purchase Type For Sale
Square Footage 976 sqft
Price per Sqft $301
Subdivision 7300 Dreamy Draw Drive Condominiums Phase 1
MLS Listing ID 6309066
Sold Date 12/07/21
Bedrooms 2
HOA Fees $225/mo
HOA Y/N Yes
Originating Board Arizona Regional Multiple Listing Service (ARMLS)
Year Built 1984
Annual Tax Amount $1,146
Tax Year 2021
Lot Size 1,525 Sqft
Acres 0.04
Property Description
Come see this gorgeous 2 bedroom 2 bathroom Dreamy Draw Condominium, convenient in the city of Phoenix! Feel at home in the spacious living room with ample natural light flowing through an open floor plan leading to the kitchen area equipped with essential cooking amenities and chandelier lighting around the dining area! Relax in the primary bedroom equipped with a luxurious ensuite bathroom and vessel sink. After a long day, bring your guests along to take a break from the desert heat at the nearby community swimming pool! Other highlights include a lovely outdoor balcony and a gorgeous fireplace in the beautiful living room. This home is easy to access to local restaurants, Highway 51, Madison Heights Elementary, Phoenix Mountain reserve, and much more!
Location
State AZ
County Maricopa
Community 7300 Dreamy Draw Drive Condominiums Phase 1
Direction North on 16th Street to Morton, turn east to Dreamy Draw. South on Dreamy Draw to the property. Driveway is one-way. Follow until you pass the pool. Unit is located just south of the pool.
Rooms
Den/Bedroom Plus 2
Separate Den/Office N
Interior
Interior Features Eat-in Kitchen, 3/4 Bath Master Bdrm, High Speed Internet
Heating Electric
Cooling Refrigeration
Flooring Carpet, Laminate, Tile
Fireplaces Type 1 Fireplace
Fireplace Yes
SPA Community, None
Laundry Wshr/Dry HookUp Only
Exterior
Exterior Feature Balcony
Carport Spaces 1
Fence None
Pool None
Community Features Pool
Utilities Available APS
Amenities Available Management
Roof Type Built-Up
Building
Story 2
Builder Name Unknown
Sewer Public Sewer
Water City Water
Structure Type Balcony
New Construction No
Schools
Elementary Schools Madison Heights Elementary School
Middle Schools Madison #1 Middle School
High Schools Camelback High School
School District Phoenix Union High School District
Others
HOA Name Dreamy 7300
HOA Fee Include Common Area Maint
Senior Community No
Tax ID 164-24-069
Ownership Fee Simple
Acceptable Financing Cash, Conventional, VA Loan
Horse Property N
Listing Terms Cash, Conventional, VA Loan
Financing Conventional
Read Less

Copyright 2024 Arizona Regional Multiple Listing Service, Inc. All rights reserved.
Bought with Good Oak Real Estate
GET MORE INFORMATION




