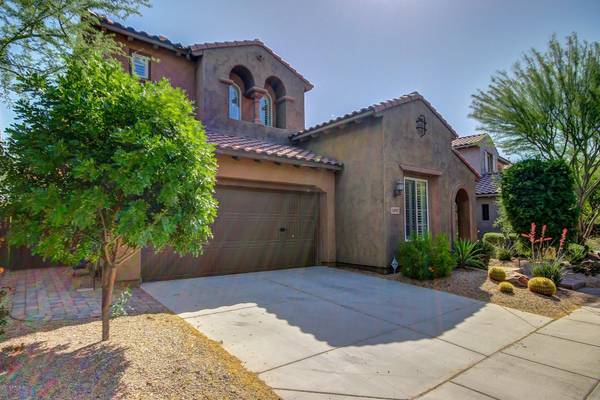For more information regarding the value of a property, please contact us for a free consultation.
3917 E HALF HITCH Place Phoenix, AZ 85050
Want to know what your home might be worth? Contact us for a FREE valuation!

Our team is ready to help you sell your home for the highest possible price ASAP
Key Details
Sold Price $780,000
Property Type Single Family Home
Sub Type Single Family - Detached
Listing Status Sold
Purchase Type For Sale
Square Footage 2,779 sqft
Price per Sqft $280
Subdivision Fireside Desert Ridge
MLS Listing ID 6310496
Sold Date 12/02/21
Style Spanish
Bedrooms 3
HOA Fees $157/mo
HOA Y/N Yes
Originating Board Arizona Regional Multiple Listing Service (ARMLS)
Year Built 2007
Annual Tax Amount $4,866
Tax Year 2021
Lot Size 5,562 Sqft
Acres 0.13
Property Description
Professionally designed of timeless elegance. Everything was planned meticulously. No detail was overlooked. The gourmet kitchen has custom cabinets, slab granite counter tops, tiled back splash, a large island, pendent light, and both a large walk-in and butler's pantry. 20 inch diagonal tile flooring through out except in the bedrooms where there is luxury carpeting. Custom wallpaper accent walls in the dining room, living room and guest bathroom add to the warmth of this home's design. Plantation shutters on all windows except where there is custom drapery/woven shades. Recessed lighting and designer light fixtures throughout this Split floor plan. The spacious master suite has crown molding throughout, a sitting area, his and her closets. Spacious loft, walking distance to club house.
Location
State AZ
County Maricopa
Community Fireside Desert Ridge
Direction South on 40th to Waller, West on Waller and immediate left onto 39th Terrace which turns into Half Hitch PL. Home is on the left.
Rooms
Other Rooms Loft, Great Room
Master Bedroom Split
Den/Bedroom Plus 5
Separate Den/Office Y
Interior
Interior Features Upstairs, Eat-in Kitchen, 9+ Flat Ceilings, Kitchen Island, Pantry, Double Vanity, Full Bth Master Bdrm, Separate Shwr & Tub, High Speed Internet, Granite Counters
Heating Natural Gas
Cooling Refrigeration
Flooring Carpet, Tile
Fireplaces Type 1 Fireplace, Gas
Fireplace Yes
Window Features Double Pane Windows
SPA None
Laundry Wshr/Dry HookUp Only
Exterior
Exterior Feature Covered Patio(s), Built-in Barbecue
Garage Spaces 3.0
Garage Description 3.0
Fence Block
Pool None
Community Features Community Spa Htd, Community Pool Htd, Tennis Court(s), Playground, Biking/Walking Path, Clubhouse, Fitness Center
Utilities Available APS, SW Gas
Amenities Available Management, Rental OK (See Rmks)
Roof Type Tile
Private Pool No
Building
Lot Description Desert Back, Desert Front, Auto Timer H2O Front, Auto Timer H2O Back
Story 2
Builder Name Pulte Homes
Sewer Public Sewer
Water City Water
Architectural Style Spanish
Structure Type Covered Patio(s),Built-in Barbecue
New Construction No
Schools
Elementary Schools Fireside Elementary School
Middle Schools Explorer Middle School
High Schools Pinnacle High School
School District Paradise Valley Unified District
Others
HOA Name Fireside
HOA Fee Include Maintenance Grounds
Senior Community No
Tax ID 212-39-612
Ownership Fee Simple
Acceptable Financing Cash, Conventional
Horse Property N
Listing Terms Cash, Conventional
Financing Conventional
Read Less

Copyright 2024 Arizona Regional Multiple Listing Service, Inc. All rights reserved.
Bought with Clayton Realty
GET MORE INFORMATION




