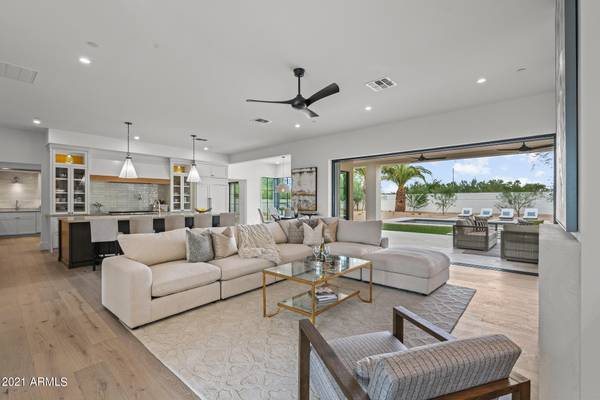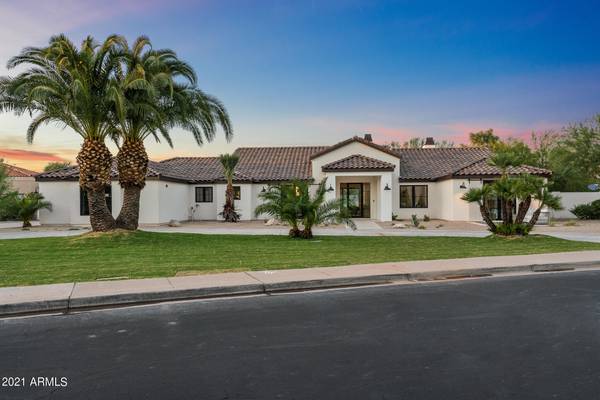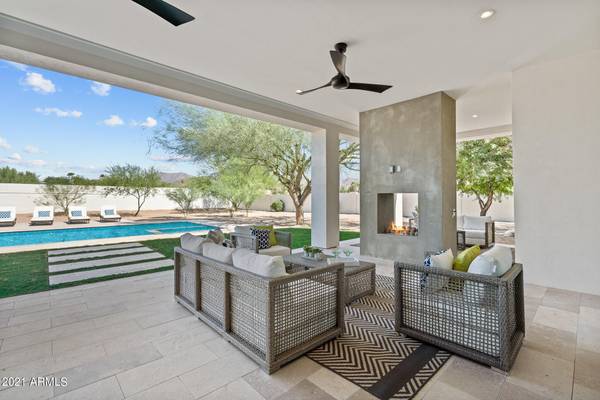For more information regarding the value of a property, please contact us for a free consultation.
10492 N 106TH Place Scottsdale, AZ 85258
Want to know what your home might be worth? Contact us for a FREE valuation!

Our team is ready to help you sell your home for the highest possible price ASAP
Key Details
Sold Price $2,925,000
Property Type Single Family Home
Sub Type Single Family - Detached
Listing Status Sold
Purchase Type For Sale
Square Footage 4,400 sqft
Price per Sqft $664
Subdivision Estates At Scottsdale Ranch
MLS Listing ID 6307842
Sold Date 11/22/21
Style Spanish
Bedrooms 5
HOA Fees $190/mo
HOA Y/N Yes
Originating Board Arizona Regional Multiple Listing Service (ARMLS)
Year Built 1996
Annual Tax Amount $6,464
Tax Year 2021
Lot Size 0.710 Acres
Acres 0.71
Property Description
This is what luxury looks like! Completely remodeled, inside & out, in 2021, no stone has been left unturned in this incredible Scottsdale home! This luxe 5 bedroom, 4.5 bathroom (PLUS pool house half bath) home features modern European white oak hardwood flooring and massive windows throughout providing you with an abundance of natural light and the most breathtaking views of McDowell Mountain. Whether you're watching your favorite show in the living area or preparing a meal at the kitchen island, the open-concept floor plan makes it possible to enjoy every inch of this fantastic living space all at once. With brand new Leathered Quartzite countertops, Wolf/sub zero appliances, and an added breakfast nook, this kitchen is what culinary dreams are made of! When it comes to storage space, this EPIC butler's pantry has you covered with leathered quartzite countertops, custom cabinets, and a second sink. Grab a bottle of wine from one of the floor to ceiling custom wine racks, pour yourself a glass, and indulge in a delicious meal in the formal dining room. Your Owner's Suite with vaulted ceilings, a dual-sided fireplace, and tranquil ensuite complete with dual vanity, walk-in shower, and a spa-like soaking tub is the perfect sanctuary for unwinding after a long day. Located just behind the kitchen, the bonus room with direct access to the backyard is the ideal space to play a round of pool or enjoy a game of cards with friends. During the day, invite some guests over to splash around in the brand new in-ground pool or grill up some cookout favorites on the built-in BBQ. Worrying about wet feet on your indoor flooring is a thing of the past with the addition of this convenient pool house bathroom. In the evenings, grab a blanket and cozy up around the dual-sided fireplace with some smores and great company! To top it all off, this home is located in a private, quiet community off of Shea Blvd just minutes to Route 101, shopping, and dining. Don't miss your opportunity to experience life in this little slice of heaven - schedule your private showing today!
Location
State AZ
County Maricopa
Community Estates At Scottsdale Ranch
Direction From E Shea Blvd head South on N Via Linda, turn left on E Cochise Ave, turn left on E Cochise Ave, first home on the left after N 106th Pl.
Rooms
Other Rooms Family Room, BonusGame Room
Master Bedroom Split
Den/Bedroom Plus 7
Separate Den/Office Y
Interior
Interior Features Walk-In Closet(s), Eat-in Kitchen, Breakfast Bar, 9+ Flat Ceilings, Fire Sprinklers, Kitchen Island, Pantry, Double Vanity, Full Bth Master Bdrm, Separate Shwr & Tub, Tub with Jets, High Speed Internet
Heating Electric
Cooling Refrigeration, Programmable Thmstat, Ceiling Fan(s)
Flooring Wood
Fireplaces Type 2 Fireplace, Exterior Fireplace, Family Room, Master Bedroom, Gas
Fireplace Yes
Window Features Vinyl Frame, Skylight(s), Double Pane Windows, Low Emissivity Windows, Tinted Windows
SPA Private
Laundry Inside
Exterior
Exterior Feature Circular Drive, Covered Patio(s), Gazebo/Ramada, Patio, Private Yard
Parking Features Attch'd Gar Cabinets, Electric Door Opener, Separate Strge Area
Garage Spaces 3.0
Garage Description 3.0
Fence Block
Pool Private
Landscape Description Irrigation Back, Irrigation Front
Community Features Near Bus Stop, Tennis Court(s)
Utilities Available APS, SW Gas
Amenities Available Management
View Mountain(s)
Roof Type Tile
Building
Lot Description Sprinklers In Rear, Sprinklers In Front, Gravel/Stone Front, Gravel/Stone Back, Grass Front, Auto Timer H2O Front, Auto Timer H2O Back, Irrigation Front, Irrigation Back
Story 1
Builder Name Custom
Sewer Public Sewer
Water City Water
Architectural Style Spanish
Structure Type Circular Drive, Covered Patio(s), Gazebo/Ramada, Patio, Private Yard
New Construction No
Schools
Elementary Schools Laguna Elementary School
Middle Schools Mountainside Middle School
High Schools Desert Mountain High School
School District Scottsdale Unified District
Others
HOA Name Estates @Scott Ran
HOA Fee Include Other (See Remarks), Common Area Maint
Senior Community No
Tax ID 217-34-664
Ownership Fee Simple
Acceptable Financing Cash, Conventional
Horse Property N
Listing Terms Cash, Conventional
Financing Cash
Read Less

Copyright 2024 Arizona Regional Multiple Listing Service, Inc. All rights reserved.
Bought with HomeSmart
GET MORE INFORMATION




